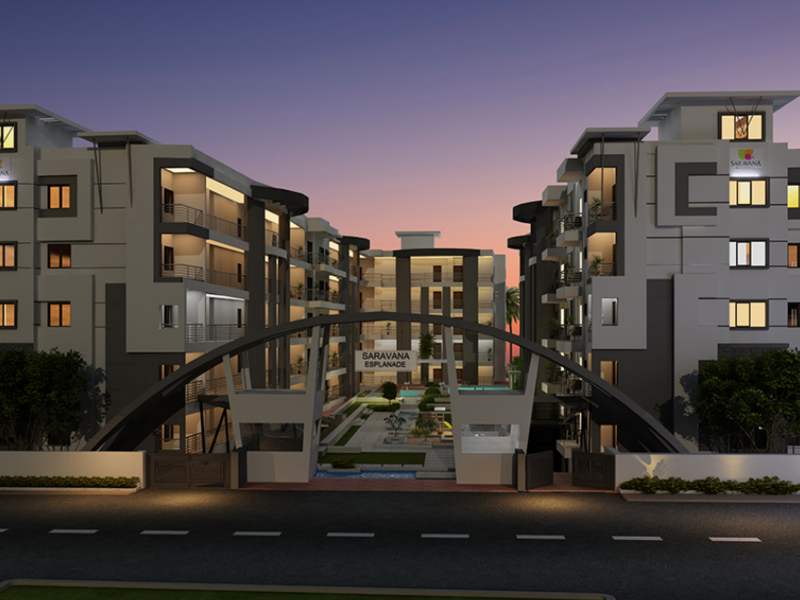By: Saravana Buildwell in Yeshwanthpur




Change your area measurement
MASTER PLAN
Structure:
Super structure:
Flooring:
?Doors:
Windows:
Electrical:
Sanitary Fittings:
Plumbing:
Plastering:
Finishes:
Luxury Add ons:
Highlights:
Discover Saravana Esplanade : Luxury Living in Yeshwanthpur .
Perfect Location .
Saravana Esplanade is ideally situated in the heart of Yeshwanthpur , just off ITPL. This prime location offers unparalleled connectivity, making it easy to access Bangalore major IT hubs, schools, hospitals, and shopping malls. With the Kadugodi Tree Park Metro Station only 180 meters away, commuting has never been more convenient.
Spacious 2 BHK and 3 BHK Flats .
Choose from our spacious 2 BHK and 3 BHK flats that blend comfort and style. Each residence is designed to provide a serene living experience, surrounded by nature while being close to urban amenities. Enjoy thoughtfully designed layouts, high-quality finishes, and ample natural light, creating a perfect sanctuary for families.
A Lifestyle of Luxury and Community.
At Saravana Esplanade , you don’t just find a home; you embrace a lifestyle. The community features lush green spaces, recreational facilities, and a vibrant neighborhood that fosters a sense of belonging. Engage with like-minded individuals and enjoy a harmonious blend of luxury and community living.
Smart Investment Opportunity.
Investing in Saravana Esplanade means securing a promising future. Located in one of Bangalore most dynamic locales, these residences not only offer a dream home but also hold significant appreciation potential. As Yeshwanthpur continues to thrive, your investment is set to grow, making it a smart choice for homeowners and investors alike.
Why Choose Saravana Esplanade.
• Prime Location: Tumkur Road, Yeshwanthpur Industrial Area, Phase 1, Yeshwanthpur, Bangalore, Karnataka, INDIA..
• Community-Focused: Embrace a vibrant lifestyle.
• Investment Potential: Great appreciation opportunities.
Project Overview.
• Bank Approval: All Leading Banks.
• Government Approval: BBMP.
• Construction Status: completed.
• Minimum Area: 1120 sq. ft.
• Maximum Area: 1592 sq. ft.
o Minimum Price: Rs. 1.14 crore.
o Maximum Price: Rs. 1.6 crore.
Experience the Best of Yeshwanthpur Living .
Don’t miss your chance to be a part of this exceptional community. Discover the perfect blend of luxury, connectivity, and nature at Saravana Esplanade . Contact us today to learn more and schedule a visit!.
#1, 2nd Floor, G P Complex, 1st Main, RMV 2nd Stage, New BEL Road, Bangalore - 560094, Karnataka, INDIA
Projects in Bangalore
Completed Projects |The project is located in Tumkur Road, Yeshwanthpur Industrial Area, Phase 1, Yeshwanthpur, Bangalore, Karnataka, INDIA.
Apartment sizes in the project range from 1120 sqft to 1592 sqft.
The area of 2 BHK apartments ranges from 1120 sqft to 1256 sqft.
The project is spread over an area of 1.00 Acres.
The price of 3 BHK units in the project ranges from Rs. 1.39 Crs to Rs. 1.6 Crs.