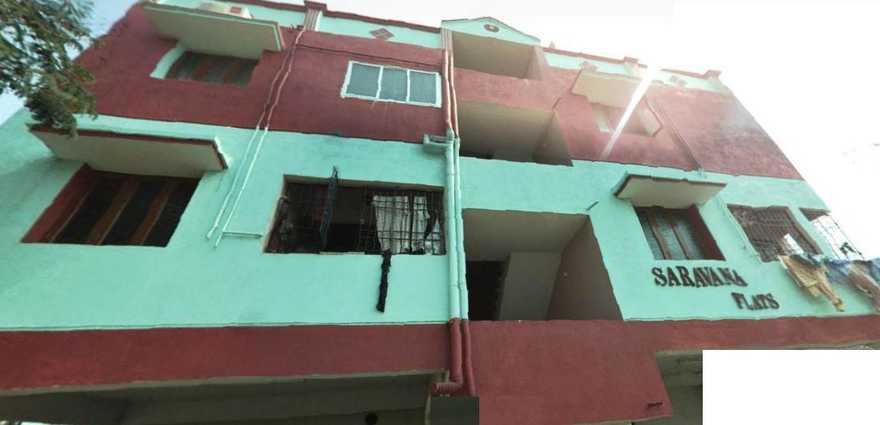in Porur

Change your area measurement
MASTER PLAN
Saravana Flats – Luxury Apartments in Porur , Chennai .
Saravana Flats , a premium residential project by ,. is nestled in the heart of Porur, Chennai. These luxurious 1 BHK, 2 BHK and 3 BHK Apartments redefine modern living with top-tier amenities and world-class designs. Strategically located near Chennai International Airport, Saravana Flats offers residents a prestigious address, providing easy access to key areas of the city while ensuring the utmost privacy and tranquility.
Key Features of Saravana Flats :.
. • World-Class Amenities: Enjoy a host of top-of-the-line facilities including a.
• Luxury Apartments : Choose between spacious 1 BHK, 2 BHK and 3 BHK units, each offering modern interiors and cutting-edge features for an elevated living experience.
• Legal Approvals: Saravana Flats comes with all necessary legal approvals, guaranteeing buyers peace of mind and confidence in their investment.
Address: Porur, Chennai-600166, Tamil Nadu, INDIA..
Projects in Chennai
The project is located in Porur, Chennai-600166, Tamil Nadu, INDIA.
Apartment sizes in the project range from 500 sqft to 1260 sqft.
The area of 2 BHK units in the project is 800 sqft
The project is spread over an area of 1.00 Acres.
Price of 3 BHK unit in the project is Rs. 5 Lakhs