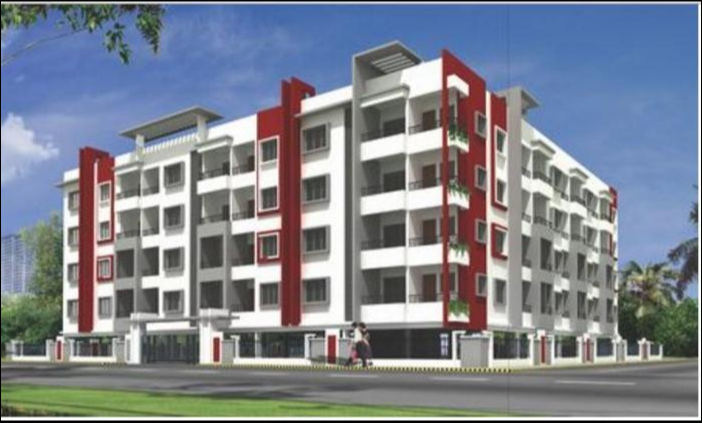By: Jaya Shanmuga Group in Marathahalli

Change your area measurement
STRUCTURE
R.C.C Framed structure designed as per I.S. code
Using M20 grade concrete
Attractive entrance lobby
PLASTERING
Sponge finish for external walls & neeru finish for internal walls
WINDOWS
Anodized glazed aluminum sliding with mosquito mesh and MS grills
KITCHEN
Granite counter top with stainless steel sink and glazed tile dado upto 2" above the counter
PAINTINGS
Acrylic emulsion over wall care putty for internal walls
Acrylic emulsion over texture finished external walls
Enamel paint and polish for Doors and windows
TV & TELEPHONES
TV & telephone points in living and master bedroom
LIFT
Six passengers capacity lift of standard make
WALLS
External walls with 6” solid concrete block & internal walls 4” solid concrete blocks
DOORS
Teak wood main door frame with designer skin door
Hard wood for all other door frames with designer skin doors
Brass hardware's for main door and powder coating fitting for all other flush doors
FLOORINGS
Superior quality Vitrified tiled flooring with 4” skirting all around
Ceramic tiled flooring for kitchen and balconies
TOILET
Anti tied flooring & glazed up to 7'0" height, with Superior sanitary fittings and CP fittings
ELECTRIFICATION
Concealed cooper wiring & modular switches with adequate light / fan and power points
WATER SUPPLY
Adequate water supply through bore well
SECURITY
Intercom
Saritha Elegance – Luxury Apartments in Marathahalli , Bangalore .
Saritha Elegance , a premium residential project by Jaya Shanmuga Group,. is nestled in the heart of Marathahalli, Bangalore. These luxurious 2 BHK and 3 BHK Apartments redefine modern living with top-tier amenities and world-class designs. Strategically located near Bangalore International Airport, Saritha Elegance offers residents a prestigious address, providing easy access to key areas of the city while ensuring the utmost privacy and tranquility.
Key Features of Saritha Elegance :.
. • World-Class Amenities: Enjoy a host of top-of-the-line facilities including a 24Hrs Water Supply, 24Hrs Backup Electricity, Club House, Gated Community, Gym, Intercom, Landscaped Garden, Play Area, Rain Water Harvesting, Security Personnel and Swimming Pool.
• Luxury Apartments : Choose between spacious 2 BHK and 3 BHK units, each offering modern interiors and cutting-edge features for an elevated living experience.
• Legal Approvals: Saritha Elegance comes with all necessary legal approvals, guaranteeing buyers peace of mind and confidence in their investment.
Address: Near Staples, Marathahalli, Bangalore, Karnataka, INDIA..
Jaya Shanmuga Infra Projects Pvt. Ltd. (JSIP), a member of the
Jaya Shanmuga Group is a young property development company which
started its operations in the year 2010. We aim to make a mark in the
real estate industry by providing affordable unique solutions. At JSIP,
we believe in setting standards and maintaining it for generations to
come with quality and transparency.
Our focus is on the residential segment which includes plots,
luxury and semi-luxury apartments, villas, row-houses etc. We continue
to bring real value to our customers and to the real estate industry.
Every time we lay foundation to our projects we also lay foundation to
achieve highest level of customer satisfaction.
Suraj Towers, 4th Floor, 27th Cross, 3rd Block Behind jayanagar BDA shopping complex Bangalore, Karnataka, INDIA.
Projects in Bangalore
Completed Projects |The project is located in Near Staples, Marathahalli, Bangalore, Karnataka, INDIA.
Apartment sizes in the project range from 989 sqft to 1371 sqft.
The area of 2 BHK apartments ranges from 989 sqft to 1263 sqft.
The project is spread over an area of 0.87 Acres.
The price of 3 BHK units in the project ranges from Rs. 55.52 Lakhs to Rs. 56.55 Lakhs.