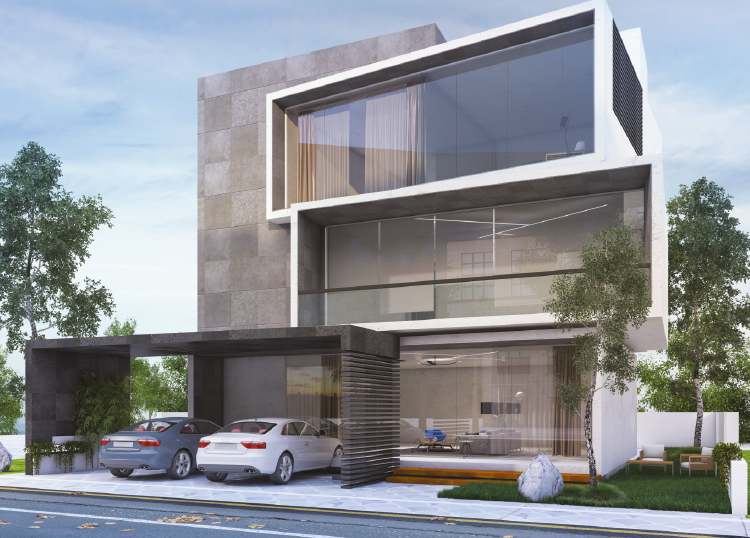By: Sark Projects in Mokila




Change your area measurement
MASTER PLAN
Foundation / Framed Structure
Super Structure
Plastering
Flooring
Bath rooms
Parking Area
Balconies
Doors and Windows
Water Proofing
Kitchen
Sanitary and Plumbing Works
Painting
Electrical
Backup Power:
Water Supply Piping
Telecom
Utilities / Wash
Sark Prime Lifespaces is located in Hyderabad and comprises of thoughtfully built Residential Villas. The project is located at a prime address in the prime location of Mokila. Sark Prime Lifespaces is designed with multitude of amenities spread over 14.32 acres of area.
Location Advantages:. The Sark Prime Lifespaces is strategically located with close proximity to schools, colleges, hospitals, shopping malls, grocery stores, restaurants, recreational centres etc. The complete address of Sark Prime Lifespaces is Mokila, Hyderabad, Telangana, INDIA..
Builder Information:. Sark Projects Hyderabad is a leading group in real-estate market in Hyderabad. This builder group has earned its name and fame because of timely delivery of world class Residential Villas and quality of material used according to the demands of the customers.
Comforts and Amenities:. The amenities offered in Sark Prime Lifespaces are 24Hrs Water Supply, 24Hrs Backup Electricity, Banquet Hall, CCTV Cameras, Club House, Covered Car Parking, Entrance Gate With Security Cabin, Fire Safety, Gated Community, Gym, Indoor Games, Intercom, Landscaped Garden, Lawn, Lounge, Party Area, Play Area, Rain Water Harvesting, Security Personnel, Solar System, Squash Court, Street Light, Swimming Pool, Vastu / Feng Shui compliant, Waste Management and Sewage Treatment Plant.
Construction and Availability Status:. Sark Prime Lifespaces is currently completed project. For more details, you can also go through updated photo galleries, floor plans, latest offers, street videos, construction videos, reviews and locality info for better understanding of the project. Also, It provides easy connectivity to all other major parts of the city, Hyderabad.
Units and interiors:. The multi-storied project offers an array of 4 BHK Villas. Sark Prime Lifespaces comprises of dedicated wardrobe niches in every room, branded bathroom fittings, space efficient kitchen and a large living space. The dimensions of area included in this property vary from 3000- 3000 square feet each. The interiors are beautifully crafted with all modern and trendy fittings which give these Villas, a contemporary look.
Sark Projects offers world-class contemporary living choices in India. Head Quartered at Hyderabad, Sark Projects offers a wide range of real estate choices including plots, apartments and villas. Our offerings provide a rare combination of contemporary global architecture and facilities juxtaposed with lush green surroundings. At Sark Projects, transparency is our core value. We apprise our customers of every minute detail of the offering. Sark Projects’ properties offer a rare combination of unequalled value, exceptional budget friendliness and impressive service levels. We endeavor to offer choices which you’ll love for life.
Plot No 192, 6th Floor, Above Cafe Coffee Day, Kondapur, Hyderabad-500084, Telangana, INDIA.
The project is located in Mokila, Hyderabad, Telangana, INDIA.
Flat Size in the project is 3000
Yes. Sark Prime Lifespaces is RERA registered with id P02400001726 (RERA)
The area of 4 BHK units in the project is 3000 sqft
The project is spread over an area of 14.32 Acres.
3 BHK is not available is this project