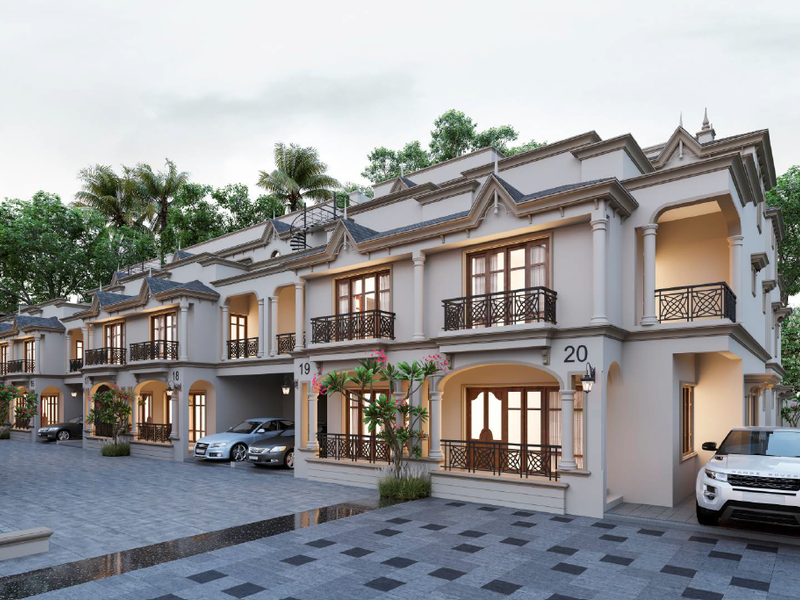



Change your area measurement
MASTER PLAN
STRUCTURE
R. C. C. frame structure. Structure design as per IS code considering earthquake resistance.
WALL FINISH
All internal walls will be finished with putty over mala plaster All external walls will be finished with double coat mala Plaster with texture finish.
PLUMBING
Concealed plumbing with premium quality pipes and fittings for continuous water supply, a common borewell.
FLOOR FINISH
Designer vitrified tiles in drawing room dining area with kitchen and all bedroom area.
TOILETS
Full covered toilets with designer tiles and sanitary ware.
ELECTRIFICATION
Concealed copper wiring with electrical points & branded modular switches. TV point in drawing room & TV & AC Points in bedrooms.
KITCHEN
Ready to use granite finished platform with SS sink, Designer glazed tiles with dado up to bim level. Plumbing and electrical provisions for water purifier & washing Machine, Kota stones self in storeroom.
DOORS & WINDOWS
Decorative wooden polished main entry door with brass fitting & fixtures. All other doors are flush doors. Fully/Glazed aluminum or UPVC Windows with stone revile.
TERRACE
Open terrace finished China - mosaic or ceramic tiles flooring.
Location Advantages:. The Sarthak Villa is strategically located with close proximity to schools, colleges, hospitals, shopping malls, grocery stores, restaurants, recreational centres etc. The complete address of Sarthak Villa is Sector 26, Gandhinagar, Gujarat, INDIA..
Construction and Availability Status:. Sarthak Villa is currently ongoing project. For more details, you can also go through updated photo galleries, floor plans, latest offers, street videos, construction videos, reviews and locality info for better understanding of the project. Also, It provides easy connectivity to all other major parts of the city, Gandhinagar.
Units and interiors:. The multi-storied project offers an array of 4 BHK Villas. Sarthak Villa comprises of dedicated wardrobe niches in every room, branded bathroom fittings, space efficient kitchen and a large living space. The dimensions of area included in this property vary from 3465- 3465 square feet each. The interiors are beautifully crafted with all modern and trendy fittings which give these Villas, a contemporary look.
Sarthak Villa is located in Gandhinagar and comprises of thoughtfully built Residential Villas. The project is located at a prime address in the prime location of Sector 26.
Builder Information:. This builder group has earned its name and fame because of timely delivery of world class Residential Villas and quality of material used according to the demands of the customers.
Comforts and Amenities:.
Sarthak Pulse Mall, PDPU Cross Roads, Koba-Gandhinagar Highway, Kudasan, Gandhinagar, Gujarat, INDIA.
The project is located in Sector 26, Gandhinagar, Gujarat, INDIA.
Flat Size in the project is 3465
Yes. Sarthak Villa is RERA registered with id PR/GJ/GANDHI/GANDHINAGAR/Gandhinagar Municipal Corporation/RN1AA09901/190322 (RERA)
The area of 4 BHK units in the project is 3465 sqft
The project is spread over an area of 1.35 Acres.
3 BHK is not available is this project