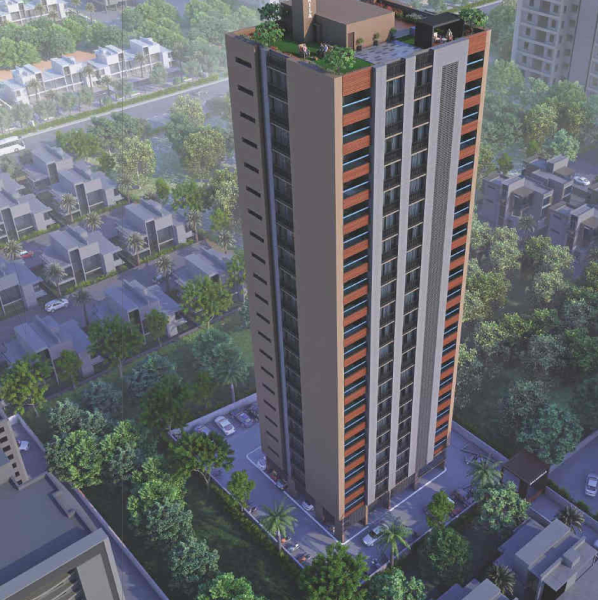



Change your area measurement
MASTER PLAN
STRUCTURE
FLOORING
KITCHEN
BALCONY
WINDOWS
AIR-CONDITIONING
PARKING
ELEVATORS
STAFF AREA
SECURRY SYSTEMS
DOORS
BATHROOMS
ELECTRIFICATION
FIRE PREVENTION MEASURES
OTHERS
Sarvam Shangri La – Luxury Apartments in Satellite , Ahmedabad .
Sarvam Shangri La , a premium residential project by Sarvam Infraspace LLP Ahmedabad,. is nestled in the heart of Satellite, Ahmedabad. These luxurious 4 BHK Apartments redefine modern living with top-tier amenities and world-class designs. Strategically located near Ahmedabad International Airport, Sarvam Shangri La offers residents a prestigious address, providing easy access to key areas of the city while ensuring the utmost privacy and tranquility.
Key Features of Sarvam Shangri La :.
. • World-Class Amenities: Enjoy a host of top-of-the-line facilities including a 24Hrs Water Supply, 24Hrs Backup Electricity, CCTV Cameras, Community Hall, Covered Car Parking, Fire Safety, Indoor Games, Intercom, Jogging Track, Laundry, Lift, Play Area, Rain Water Harvesting, Security Personnel and Solar Water Heating.
• Luxury Apartments : Choose between spacious 4 BHK units, each offering modern interiors and cutting-edge features for an elevated living experience.
• Legal Approvals: Sarvam Shangri La comes with all necessary legal approvals, guaranteeing buyers peace of mind and confidence in their investment.
Address: Satellite Road, Jodhpur Village, Satellite, Ahmedabad, Gujarat,INDIA..
Overview
Satellite, situated in the western part of Ahmedabad, is one of the well-developed and expensive locality of Ahmedabad. This locality comes under the jurisdiction of Ahmedabad Municipal Corporation. Ahmedabad Urban Development Authority (AUDA) takes care of basic infrastructure such as roads, stormwater system, power supply, drinking water, and sewerage system. There are two important roads which connect the locality are SG Highway and 132 Ft Ring Road. Bodakdev, Vastrapur, Bima Nagar, Chotila, Jodhpur, Anand Nagar, Friends Colony, Sanidhya, Ambli, Rajiv Nagar, Ashok Nagar etc. are some of the famous locality situated close to Satellite. Satellite is located 3.3 km away from Vastrapur Railway station, 10.6 km from Ahmedabad Railway Station and 16 km away from Sardar Vallabhbhai Patel International Airport. This locality is major contributor to Ahmedabad’s real estate market and has a good mixture of properties including commercial space, retail space, affordable housing as well as high-end villas and apartments. One of the major advantages of living in this locality is that it provides easy accessibility and connectivity to most part of Ahmedabad via road and rail. Some of the key residential projects in Satellite are Vishwanath Sharnam, Vraj Vihar 8, Krish Nisarg Santorini, Shivalik Legacy, Floris 41, Nishant Ratnaakar Halcyon among others.
Connectivity
The transport network is mainly operated by Ahmedabad Municipal Transport Services and Bus Rapid Transit System buses. These buses are the popular choice of transport of people visiting the locality for business or official and shopping purpose.
Ambli Road, Chandlodiya, Sabarmati Junction, and Ahmedabad Junction are its nearby railway stations. However, Ahmedabad Junction is the major railway station to Satellite, situated at a distance of 11 km via Swami Vivekananda Road.
SG Highways connects to various neighbouring regions through Bopal, Thaltej, Sola and Gota. Star Bazar, Himmatlal Park, Umiya Vijay Society, Gwalia, Andhjan Mandal BRTS Bus Terminal are the bus stops located in the vicinity.
It has excellent connectivity to Sardar Vallabhbhai Patel International Airport which is located at a distance of 17.5 km via Riverfront Road and 16 km via Airport Road.
Factors for past growth
Its proximity to commercial centres of Prahlad Nagar and excellent connectivity to rest of the city are two major factors driving residential demand and development in this region. The capital value of flats/apartments here fall between Rs.4550 to Rs.7000 per sqft. A large number of workforce, working in those commercial centres want to have their residence close to their workplace. As a result, flats for sale in Satellite gets proposed buyers.
Infra Development (Social & Physical)
The locality has a number of good educational institutions like international schools, schools affiliated to all the different boards and colleges. Some of the prominent schools present here are New Samarth English School, Shri Narayana Central School, Udgam School for Children Preschool, Xpertz Kids Jodhpur, Tree House Play Group, Bachpan- a Play School, Ahmedabad International School, The Learning Curve, Shanti Juniors, Bodakdev etc. It also houses some good colleges nearby. These are MLC College, Lokmanya College of Commerce, Department of Computer Engineering, NIMCJ, RJ Tibrewal Commerce College among others.
Healthcare facilities are also good in the Satellite. The locality has super specialty, multi-specialty and general hospitals. The locality has a number of clinics and pharmacies too. Tender Touch Children Hospital, Devi Hospital, Shri Jalaram Eye Hospital, Shanti Multi Speciality Hospital, Shalby Hospital, Sterling Hospital, SAL Hospital & Medical Institute are some of the nearby hospitals providing healthcare facilities to the residents of Satellite.
The locality has a good retail market with malls, shopping plazas, shopping complexes, retail outlets, stationery shops, and grocery outlets. The shopping malls in the locality include Iscon Mega Mall, Gulmohar Park Mall, Devarc Mall, Ahmedabad One Mall, Lenovo Shopping Mall etc. It also houses retail outlets of national and international brands such as Reliance Digital Xpress Money, Pantaloons, Lenskart.com, Westside, Bombay Dyeing, Jio Mobile Store among to name a few.
A/114, Siddhi Vinayak Towers, Behind DCP Office, Off SG Highway, Ahmedabad-380051, Gujarat, INDIA.
Projects in Ahmedabad
Ongoing Projects |The project is located in Satellite Road, Jodhpur Village, Satellite, Ahmedabad, Gujarat,INDIA.
Flat Size in the project is 5825
Yes. Sarvam Shangri La is RERA registered with id PR/GJ/AHMEDABAD/AHMEDABAD CITY/AUDA/RAA04350/EX1/161121 (RERA)
The area of 4 BHK units in the project is 5825 sqft
The project is spread over an area of 1.70 Acres.
3 BHK is not available is this project