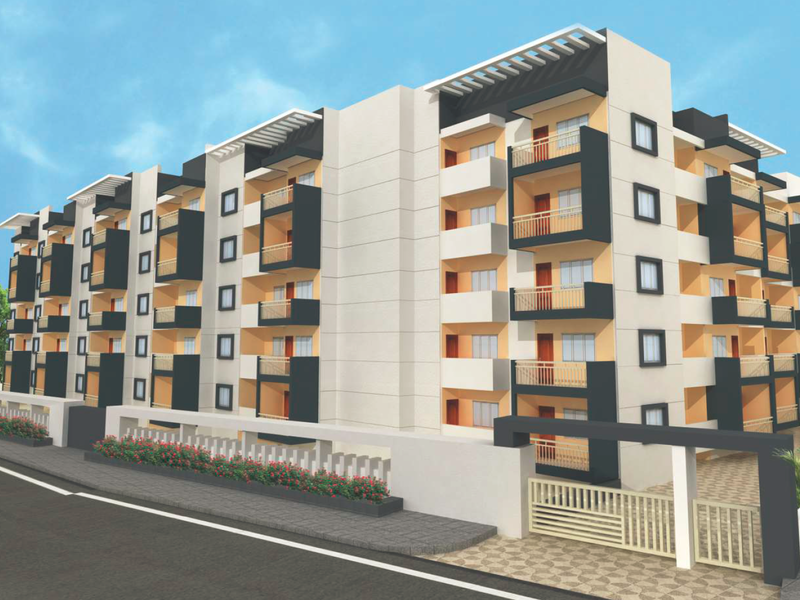



Change your area measurement
MASTER PLAN
Structure:
RCC foundations with RCC framed super structure.
CC masonry walls with C.M plastering.
Elevation features with steel/RCC as per design of architect.
Water proofing with chemical treatment.
Doors:
Main doors with wooden frames and both side (13.8.1) flush door shutter.
Bedroom, kitchen and all other doors except toilet doors with wood frames and Skin shutter.
Toilet doors with wood frames and OST with one side laminated flush shutters of 32mm thickness.
Al doors will be provided with good standard fittings and locks.
Flooring, Skirting & Dado:
Flooring and skirting with vitrified files Mining and dining, bedrooms and kitchen.
Toilet dado with glazed 1 ceramic tiles up to 7.0 height.
Kitchen dado up to 20 height above cooking platform and sink.
Flooring and skirting of common area and stairs with polished granite slabs.
Electrical:
Standard quality wiring, switches, D.B's with MCB for all points in the building.
Required light plug and heating points will be provided as per the plans of the architect with modular switches of standard quality.
Common areas and external lighting with good modular switches with standard fittings will be provided.
NI wiring/ cabling upto common material panel.
Water Supply, Plumbing And Toilet Fixtures:
24 hours water supply through bore well
Internal and external plumbing with ISI standard CPVC piping and fittings to architect design.
Fixtures- Standard quality sanitary ware and C.P fittings
Painting And Polishing:
Internal walls with single colour emulsion paint.
External walls with singlecolour cement / Apex paint.
Doors with polish / enamel paint as required.
Grills and railings with metal primer and enamel paint.
External Finishes, Compound And General Items:
Car parking and drive ways with vacuum dewatered flooring.
Compound walls up to 50 ft. all around the building with gates of required size.
Security and pump room in parking level of required size and design.
Backup generator provided with acoustic panel covering and AMF panel synchronised to metering panel.
8 Passengers lift.
Windows And Ventilators:
Good quality aluminium or equivalent windows to suit architect's design.
Kitchen Platform & Sink:
20mm thick granite slab cooking platform with S.S sink.
Gates, Grills & Railings:
M S fabrication to design .
Sashank Aavaas: Premium Living at Vidyaranyapura, Bangalore.
Prime Location & Connectivity.
Situated on Vidyaranyapura, Sashank Aavaas enjoys excellent access other prominent areas of the city. The strategic location makes it an attractive choice for both homeowners and investors, offering easy access to major IT hubs, educational institutions, healthcare facilities, and entertainment centers.
Project Highlights and Amenities.
This project, spread over 1.32 acres, is developed by the renowned Sashank Constructions. The 175 premium units are thoughtfully designed, combining spacious living with modern architecture. Homebuyers can choose from 2 BHK and 3 BHK luxury Apartments, ranging from 1130 sq. ft. to 1700 sq. ft., all equipped with world-class amenities:.
Modern Living at Its Best.
Whether you're looking to settle down or make a smart investment, Sashank Aavaas offers unparalleled luxury and convenience. The project, launched in Jan-2018, is currently completed with an expected completion date in Dec-2019. Each apartment is designed with attention to detail, providing well-ventilated balconies and high-quality fittings.
Floor Plans & Configurations.
Project that includes dimensions such as 1130 sq. ft., 1700 sq. ft., and more. These floor plans offer spacious living areas, modern kitchens, and luxurious bathrooms to match your lifestyle.
For a detailed overview, you can download the Sashank Aavaas brochure from our website. Simply fill out your details to get an in-depth look at the project, its amenities, and floor plans. Why Choose Sashank Aavaas?.
• Renowned developer with a track record of quality projects.
• Well-connected to major business hubs and infrastructure.
• Spacious, modern apartments that cater to upscale living.
Schedule a Site Visit.
If you’re interested in learning more or viewing the property firsthand, visit Sashank Aavaas at No 7, Sri Amba Bhavani Temple Road, Shamarajapura Village, Vidyaranyapura, Bangalore, Karnataka, INDIA.. Experience modern living in the heart of Bangalore.
Chikkabettahalli, Bangalore, Karnataka, INDIA.
Projects in Bangalore
Completed Projects |The project is located in No 7, Sri Amba Bhavani Temple Road, Shamarajapura Village, Vidyaranyapura, Bangalore, Karnataka, INDIA.
Apartment sizes in the project range from 1130 sqft to 1700 sqft.
Yes. Sashank Aavaas is RERA registered with id PRM/KA/RERA/1251/309/PR/180313/002719 (RERA)
The area of 2 BHK apartments ranges from 1130 sqft to 1325 sqft.
The project is spread over an area of 1.32 Acres.
Price of 3 BHK unit in the project is Rs. 61.16 Lakhs