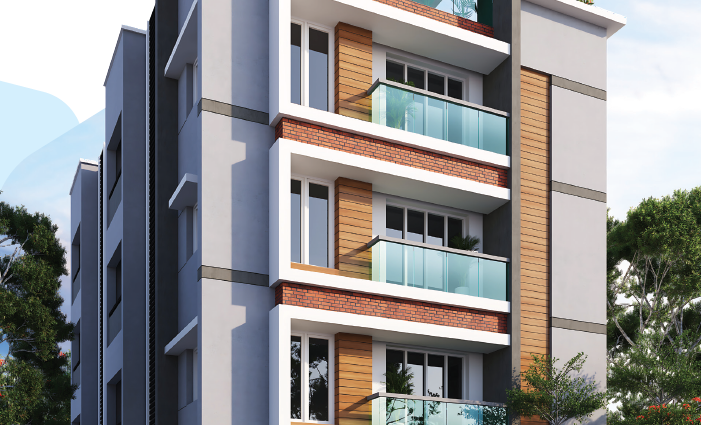By: Sathyadev Constructions in Korattur

Change your area measurement
MASTER PLAN
FLOORING:
BUILDING STRUCTURE:
WALL FINISHES:
DOORS AND WINDOWS:
ELECTRICAL AND POWER BACKUP:
SPECIAL FEATURES:
KITCHEN:
BATHROOMS:
Sathyadev Kamath: Premium Living at Korattur, Chennai.
Prime Location & Connectivity.
Situated on Korattur, Sathyadev Kamath enjoys excellent access other prominent areas of the city. The strategic location makes it an attractive choice for both homeowners and investors, offering easy access to major IT hubs, educational institutions, healthcare facilities, and entertainment centers.
Project Highlights and Amenities.
This project, spread over 0.10 acres, is developed by the renowned Sathyadev Constructions. The 6 premium units are thoughtfully designed, combining spacious living with modern architecture. Homebuyers can choose from 2 BHK luxury Apartments, ranging from 914 sq. ft. to 930 sq. ft., all equipped with world-class amenities:.
Modern Living at Its Best.
Whether you're looking to settle down or make a smart investment, Sathyadev Kamath offers unparalleled luxury and convenience. The project, launched in Nov-2024, is currently completed with an expected completion date in Feb-2025. Each apartment is designed with attention to detail, providing well-ventilated balconies and high-quality fittings.
Floor Plans & Configurations.
Project that includes dimensions such as 914 sq. ft., 930 sq. ft., and more. These floor plans offer spacious living areas, modern kitchens, and luxurious bathrooms to match your lifestyle.
For a detailed overview, you can download the Sathyadev Kamath brochure from our website. Simply fill out your details to get an in-depth look at the project, its amenities, and floor plans. Why Choose Sathyadev Kamath?.
• Renowned developer with a track record of quality projects.
• Well-connected to major business hubs and infrastructure.
• Spacious, modern apartments that cater to upscale living.
Schedule a Site Visit.
If you’re interested in learning more or viewing the property firsthand, visit Sathyadev Kamath at Korattur, Chennai, Tamil Nadu, INDIA. Experience modern living in the heart of Chennai.
Plot No. 4, 2nd Cross Street, Kamadhenu Nagar, Mogappair East, Chennai - 600037, Tamil Nadu, INDIA.
Projects in Chennai
Completed Projects |The project is located in Korattur, Chennai, Tamil Nadu, INDIA
Apartment sizes in the project range from 914 sqft to 930 sqft.
The area of 2 BHK apartments ranges from 914 sqft to 930 sqft.
The project is spread over an area of 0.10 Acres.
The price of 2 BHK units in the project ranges from Rs. 89.57 Lakhs to Rs. 91.14 Lakhs.