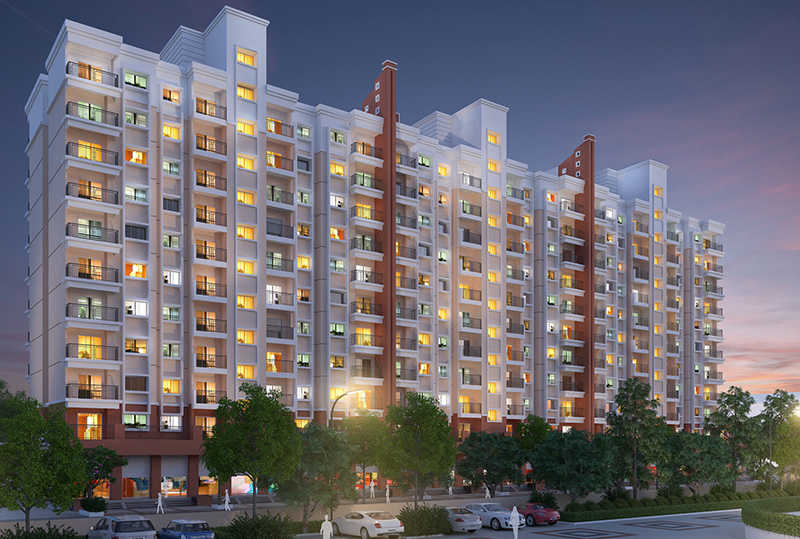



Change your area measurement
MASTER PLAN
STRUCTURE
R.C.C. framed structure with AAC blocks/ Fly ash brick walls
FLOORING
Ground floor lobby: Vitrified /porcelain tiles / Granite Flooring
Typical lift lobby: Vitrified /porcelain tiles / Granite Flooring
Staircase: Vitrified /porcelain tiles / marble Flooring
ELECTRICAL
TV point in the living room & master bedroom 1 BHK will have TV point in living room & bedroom only
Fire resistant electrical wires of reputed make
One Earth Leakage Circuit Breaker for each apartment
Electrical modular switches of Reputed make
Split AC power point in living and master bedroom (conduit provision in other bedrooms) . 1 BHK will have AC point in living room & bedroom.
Individual apartments to have MSEDCL power of 3KW,4KW, 7KW & 8KW for 1, 2, 2.5 & 3 BHK respectively
DOORS
Main Door-Plywood with veneer Door frame
Main door shutter with both side veneer and melamine polish (except in Tower 1A & 1B)
Internal doors of wooden frame
Internal shutter both side laminated (except in Tower 1A & 1B)
Toilets same as internal doors
Designer main door and other doors with fittings
External powder coated aluminium sliding doors with mosquito mesh
WINDOWS AND BALCONY
Powder coated aluminium windows with mosquito mesh and MS safety grills
External powder coated aluminium sliding doors with mosquito mesh
Ventilator- Aluminium frames with Louvered glass and provision for exhaust fan
SS Railings with glass for Terraces in cluster 3 . Designer Railing in Balcony for all other towers
TOILETS
Chromium plated fittings
Wall mounted EWC for all toilets
Health Faucet for EWC in all the Toilets.
Provision for exhaust fan in all toilets
For 1 BHK – Open type hot & cold mixer with overhead shower Wash basin in outside area
For 2, 2.5 & 3 BHK – Master toilets – single liver divertor with overhead shower Other toilets: open type hot & cold mixer with overhead shower Wash basin in all toilets
APARTMENT
Foyer : Vitrified Tiles
Living & Dining : Vitrified Tiles
Master Bedroom : Vitrified tiles flooring for 1 BHK & wooden laminate flooring for 2, 2.5 & 3 BHK
Bedrooms and Kitchen : Vitrified Tiles
Balcony & Utility : Antiskid Ceramic tile
PAINTING
Internal walls with plastic Emulsion paint
External walls with Acrylic Paint
KITCHEN AND UTILITY
Provision for water purifier/exhaust fan
Hot and cold wall mixer in Cluster 1 2, 4 & Tower 5B. separate domestic & drinking taps in Cluster 3, Tower 5A and Tower 5C
Cladding with ceramic/glazed tiles 2’0” above the kitchen platform
Granite top kitchen platform with stainless steel sink
Inlet & Outlet for washing machine in 2,2.5 & 3 BHK.
TELEPHONE INTERCOM FACILITY
Telephone points in living area and master bedroom 1 BHK will have Telephone point in living room & bedroom
Provision for intercom facility from each apartment to security cabins, lifts, building entrance lobby and other apartments
Data point in living room & master bedroom 1 BHK will have data point in living room & bedroom
POWER BACKUP
Standby generator for lights in common areas, lifts and pumps
Individual Apartments to have Back up 0.25KVA, 0.50KVA, 0.75 KVA for 1, 2, 3BHK flats respectively
SECURITY SYSTEMS
Round the clock security
Trained security personnel
CCTV installed in Common areas outside building like Entrance gates, Club House, Basement Areas etc..
PIPED NATURAL GAS
At extra cost.
LIFT
Automatic passenger lifts of reputed make
I'm interested in this project
Sattva HM Royal Aerial ViewAll Photos & Videos16
Videos
Sattva HM Royal ElevationOutdoors9
Home
Sattva HM Royal is a project developed by Sattva Group which is a one of a type luxury township for glad living in Pune.
Sattva HM Royal at Kondhwa ensures that residents will experience world-magnificence amenities that outline the architectural talents. Tastefully designed 1, and 2 BHK flats mixed with recreational activities genuinely gives a rejuvenating revel in after a busy day. Residents will witness that every apartment is the ideal mixture of current and classy life-style dwelling. Sattva HM Royal is an appropriate gift to your dear ones.
The project offers world magnificence residential units with pinnacle line specifications. The project enables easy connectivity to all points of hobby in and round metropolis
Address:
Kondhwa, Pune,
Maharashtra
4th Floor, Ulsoor Road Bangalore – 560042, Karnataka, INDIA.
The project is located in Kondhwa Road, Ambedkar Nagar, Kondhwa, Pune, Maharashtra, INDIA.
Apartment sizes in the project range from 665 sqft to 1075 sqft.
The area of 2 BHK units in the project is 1075 sqft
The project is spread over an area of 24.74 Acres.
Price of 2 BHK unit in the project is Rs. 5 Lakhs