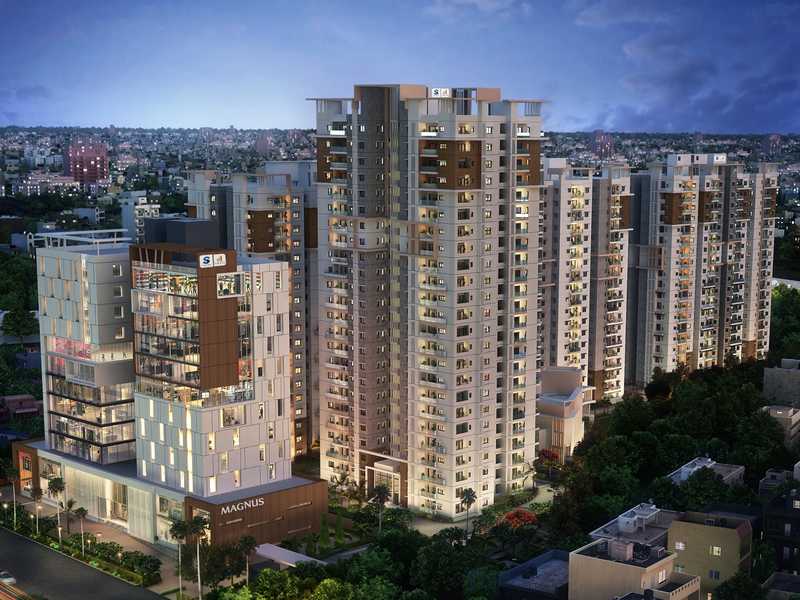



Change your area measurement
MASTER PLAN
Structure
Flooring
Common Area:
Apartment
Toilets
Kitchen
Toilets
Doors
Windows
Painting
Electrical
Telephone / Intercom Facility
Security System
Sattva Magnus : A Premier Residential Project on Shaikpet, Hyderabad.
Looking for a luxury home in Hyderabad? Sattva Magnus , situated off Shaikpet, is a landmark residential project offering modern living spaces with eco-friendly features. Spread across 5.40 acres , this development offers 508 units, including 2 BHK, 2.5 BHK, 3 BHK, 3.5 BHK and 4 BHK Apartments.
Key Highlights of Sattva Magnus .
• Prime Location: Nestled behind Wipro SEZ, just off Shaikpet, Sattva Magnus is strategically located, offering easy connectivity to major IT hubs.
• Eco-Friendly Design: Recognized as the Best Eco-Friendly Sustainable Project by Times Business 2024, Sattva Magnus emphasizes sustainability with features like natural ventilation, eco-friendly roofing, and electric vehicle charging stations.
• World-Class Amenities: 24Hrs Backup Electricity, Aerobics, Banquet Hall, Cafeteria, Club House, Community Hall, Covered Car Parking, Gym, Intercom, Jogging Track, Landscaped Garden, Lift, Party Area, Play Area, Security Personnel, Squash Court, Swimming Pool and Table Tennis.
Why Choose Sattva Magnus ?.
Seamless Connectivity Sattva Magnus provides excellent road connectivity to key areas of Hyderabad, With upcoming metro lines, commuting will become even more convenient. Residents are just a short drive from essential amenities, making day-to-day life hassle-free.
Luxurious, Sustainable, and Convenient Living .
Sattva Magnus redefines luxury living by combining eco-friendly features with high-end amenities in a prime location. Whether you’re a working professional seeking proximity to IT hubs or a family looking for a spacious, serene home, this project has it all.
Visit Sattva Magnus Today! Find your dream home at Sy. No. 72 (old) T S No. 30, Block ‘A’, Ward No. 13, Bombay Highway Road,, Sabza Colony, Brindavan Colony, Toli Chowki, Shaikpet, Jubilee Hills, Hyderabad, Telangana, INDIA.. Experience the perfect blend of luxury, sustainability, and connectivity.
4th Floor, Ulsoor Road Bangalore – 560042, Karnataka, INDIA.
The project is located in Sy. No. 72 (old) T S No. 30, Block ‘A’, Ward No. 13, Bombay Highway Road,, Sabza Colony, Brindavan Colony, Toli Chowki, Shaikpet, Jubilee Hills, Hyderabad, Telangana, INDIA.
Apartment sizes in the project range from 1200 sqft to 2965 sqft.
The area of 4 BHK apartments ranges from 2960 sqft to 2965 sqft.
The project is spread over an area of 5.40 Acres.
The price of 3 BHK units in the project ranges from Rs. 1.91 Crs to Rs. 2.59 Crs.