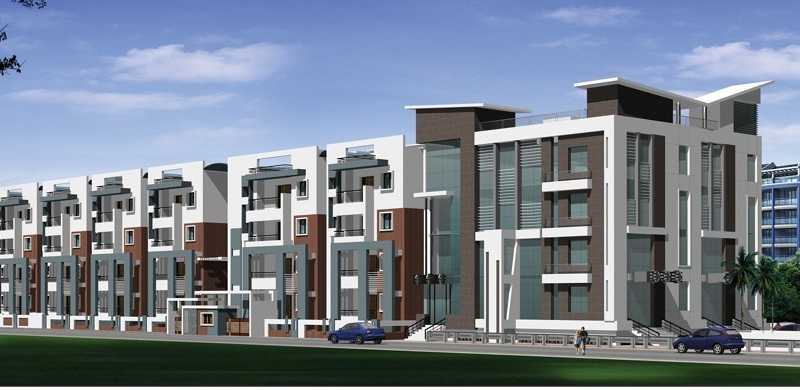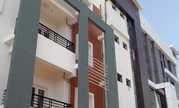By: Satwi Infra in Kalkere


Change your area measurement
MASTER PLAN
STRUCTURE : R.C.C framed structure suitable to withstand wind & seismic loads
SUPER STRUCTURE: Solid cement concrete blocks for external walls of 6" thick & internal walls of 4" thick.
PLASTERING : Sponge finished plastering for external walls and neeru / lime punning plastering for internal walls
WATER PROOFING: Water proof cements plaster for toilets, sunken wash areas and terrace
DOORS AND WINDOWS Main door: Teak wood frames and solid core flush door shutter with aesthetically designed veneer with melamine polish and brass hardware of reputed make.
Internal doors: Teak wood frames, flush door shutters and standard SS coated hardware of reputed make
Windows: UPVC windows with sliding shutters fitted with glass and safety grills for living, bed room & dining.
PAINTING : Exterior: 2 coats of exterior emulsion paint on 1 coat of exterior wall primer
Interior: Smooth finished with luppam or equalant material over a coat of wall primer and top finish with two coats plastic emulsion from asian paints. M.S grills: Two coats of enamel paint over base coats for flush doors and safety grills
FLOORING : Vitrified tiles of size 24"X24" with 4" height skirting for living hall, bed rooms and dining.
12" X 12" antiskid ceramic tiles flooring for toilets and utility areas.
16" X 16" antiskid ceramic flooring tiles for kitchen
CLADDING AND DADDOING: Glazed ceramic tiles daddoing up to lintel height in bath rooms and 5 feet height daddo in utility / wash rooms.
Four feet height daddo in kitchen above the granite plat form.
20 mm thick granite cladding for the faces of the lifts
KITCHEN : 30 to 40 mm thick black granite platform with stainless steel kitchen sink.
Provision for fixing water purifier and electric chimney
SANITARY WARES: EWC with flush tank of Hindware or equalant make in attached bath rooms.
IWC with flush tank of Hindware or equivalent make in common bath rooms.
16" X 20" size wash basin in dining and 12" X 16" wash basin in bath rooms of Hindware or equivalent make.
The soil connection pipes of ISI make supreme pipes and fittings or equivalent.
WATER SUPPLY : Water supply through ISI mark CPVC pipes and fittings of reputed make.
24 hour water supply from bore wells, over head tanks and water sumps.
PLUMBING WORKS: Concealed pipeline work for internal and open type for external pipeline work
CP FITTINGS : All CP fittings are of Jaguar or equivalent make.
ELECTRICAL WORKS: Concealed copper wiring through PVC conduit pipes for internal works of standard make. Adequate electrical points required for living, dining, bedroom, kitchen, bath rooms are provided. Modular switches and fittings are provided. Single phase 3kw power supply for each flat.
INTERCOM : All houses are inter connected and also with the security
LIFTS : Two lifts of 6 (six) passenger capacity of Schindler or equivalent make for apartment block.
POWER BACK UP : Back up power through acoustic power generator for services and common areas lighting. 100 watts generator back up for each flat
SOLAR HEATER : One tap point in common bath room
Satwi Infra Clarinet – Luxury Apartments in Kalkere , Bangalore .
Satwi Infra Clarinet , a premium residential project by Satwi Infra,. is nestled in the heart of Kalkere, Bangalore. These luxurious 2 BHK and 3 BHK Apartments redefine modern living with top-tier amenities and world-class designs. Strategically located near Bangalore International Airport, Satwi Infra Clarinet offers residents a prestigious address, providing easy access to key areas of the city while ensuring the utmost privacy and tranquility.
Key Features of Satwi Infra Clarinet :.
. • World-Class Amenities: Enjoy a host of top-of-the-line facilities including a 24Hrs Water Supply, 24Hrs Backup Electricity, Covered Car Parking, Entrance Gate With Security Cabin, Gated Community, Gym, Landscaped Garden, Lift, Party Area, Play Area and Security Personnel.
• Luxury Apartments : Choose between spacious 2 BHK and 3 BHK units, each offering modern interiors and cutting-edge features for an elevated living experience.
• Legal Approvals: Satwi Infra Clarinet comes with all necessary legal approvals, guaranteeing buyers peace of mind and confidence in their investment.
Address: Dodda Kempaiah Layout, Kalkere, Bangalore, Karnataka, India.
# 80/1, 80 Feet Road, Opp. Sunshine Public School, Horamavu, Kalkeri Road, Bangalore - 560042, Karnataka, INDIA.
Projects in Bangalore
Completed Projects |The project is located in Dodda Kempaiah Layout, Kalkere, Bangalore, Karnataka, India
Apartment sizes in the project range from 1020 sqft to 1571 sqft.
The area of 2 BHK apartments ranges from 1020 sqft to 1226 sqft.
The project is spread over an area of 0.80 Acres.
The price of 3 BHK units in the project ranges from Rs. 49.88 Lakhs to Rs. 54.98 Lakhs.