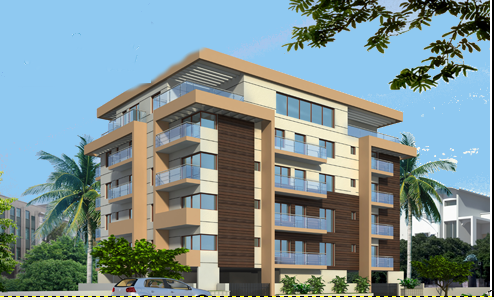
Change your area measurement
Structure:
RCC framed structure, all internal and external walls of solid concrete blocks finished with cement plaster.
Flooring:
Johnson or Nitco or equallent vitrified tiles flooring in Living, Dining, Kitchen and all Bed rooms, ceramic tiles in Bathrooms and Balconies.
Finishes:
All internal and external walls and ceilings with Nerolac, Jotun or equallent interior and exterior emulsions.
Electrical:
Concealed conduits with Finolex copper wires and suitable points with Anchor Roma or equallent switches for power and lightings. Provisions for split A/C in all Bed rooms.
Main Door:
Teak wood door and frame will be polished.
Internal Doors:
All internal doors, frames are solid beach wood and will be polished.
Water Supply:
Underground & over head storage tanks of suitable capacity. Bore well as an auxiliary source for water supply.
Windows:
All windows of UPVC sliding door shutters with mosquito mesh at required places. Kitchen:
Polished granite platform with stainless steel sink and tile dado up to two feet above granite counter.
Telephone:
TV & Telephone points in Living and all Bed rooms will be provided.
Generator:
Suitable Kirloskar Greens generator or equallent generator for all common services and 0.5 KVA power for each flat will be provided.
Elevator:
OTIS,KONE or equallent six passenger elevator with automatic door open will automatic door open will be provided with granite dado.
Bathrooms:
Parryware,Hindware or equallent sanitary ware and wash basins, Jaquar or equallent CP fittings and tile flooring,dado up to seven feet height. Vertical pipe lining and false ceilings will be provided.
Common Areas:
All common areas and staircase areas will be finished with granite flooring and railings.
Car Parking:
Covered car parking at ground floor.
Safety:
Individual gas cylinder cabins will be made in the car parking area and connected to kitchens.
Common Amenities:
Round the clock security and security systems will be provided.
Saveria OaksWood – Luxury Apartments with Unmatched Lifestyle Amenities.
Key Highlights of Saveria OaksWood: .
• Spacious Apartments : Choose from elegantly designed 2 BHK BHK Apartments, with a well-planned 4 structure.
• Premium Lifestyle Amenities: Access 16 lifestyle amenities, with modern facilities.
• Vaastu Compliant: These homes are Vaastu-compliant with efficient designs that maximize space and functionality.
• Prime Location: Saveria OaksWood is strategically located close to IT hubs, reputed schools, colleges, hospitals, malls, and the metro station, offering the perfect mix of connectivity and convenience.
Discover Luxury and Convenience .
Step into the world of Saveria OaksWood, where luxury is redefined. The contemporary design, with façade lighting and lush landscapes, creates a tranquil ambiance that exudes sophistication. Each home is designed with attention to detail, offering spacious layouts and modern interiors that reflect elegance and practicality.
Whether it's the world-class amenities or the beautifully designed homes, Saveria OaksWood stands as a testament to luxurious living. Come and explore a life of comfort, luxury, and convenience.
Saveria OaksWood – Address HRBR Layout, Kalyan Nagar, Bangalore-560043, Karnataka, INDIA..
Welcome to Saveria OaksWood , a premium residential community designed for those who desire a blend of luxury, comfort, and convenience. Located in the heart of the city and spread over 0.42 acres, this architectural marvel offers an extraordinary living experience with 16 meticulously designed 2 BHK Apartments,.
210, 4th 'J' Cross 2nd Main, Kasturi Nagar, Bangalore, Karnataka, INDIA
Projects in Bangalore
Completed Projects |The project is located in HRBR Layout, Kalyan Nagar, Bangalore-560043, Karnataka, INDIA.
Apartment sizes in the project range from 1070 sqft to 1210 sqft.
The area of 2 BHK apartments ranges from 1070 sqft to 1210 sqft.
The project is spread over an area of 0.42 Acres.
The price of 2 BHK units in the project ranges from Rs. 67.41 Lakhs to Rs. 76.23 Lakhs.