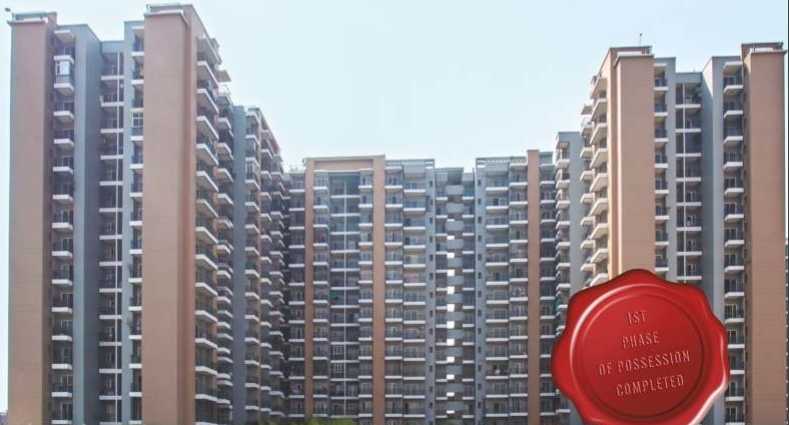
Change your area measurement
MASTER PLAN
SPECIFICATION
FLOORING
WALLS & CEILING FINISH
KITCHEN
TOILETS
DOORS & WINDOWS
ELECTRICAL
TV & TELEPHONE
Savfab Saviour Park Phase III – Luxury Apartments in Mohan Nagar , Ghaziabad .
Savfab Saviour Park Phase III , a premium residential project by Saviour Builder Pvt Ltd,. is nestled in the heart of Mohan Nagar, Ghaziabad. These luxurious 2.5 BHK, 3 BHK, 3.5 BHK, 4 BHK and 4.5 BHK Apartments redefine modern living with top-tier amenities and world-class designs. Strategically located near Ghaziabad International Airport, Savfab Saviour Park Phase III offers residents a prestigious address, providing easy access to key areas of the city while ensuring the utmost privacy and tranquility.
Key Features of Savfab Saviour Park Phase III :.
. • World-Class Amenities: Enjoy a host of top-of-the-line facilities including a 24Hrs Water Supply, 24Hrs Backup Electricity, Amphitheater, Badminton Court, Basket Ball Court, CCTV Cameras, Club House, Community Hall, Covered Car Parking, Cricket Court, Earthquake Resistant, Fire Safety, Gated Community, Gym, Jogging Track, Landscaped Garden, Library, Lift, Meditation Hall, Party Area, Play Area, Rain Water Harvesting, Seating Area, Security Personnel, Service Lift, Skating Rink, Swimming Pool, Tennis Court, Vastu / Feng Shui compliant, Waste Management, Senior Citizen Sitting Areas and Yoga Deck.
• Luxury Apartments : Choose between spacious 2.5 BHK, 3 BHK, 3.5 BHK, 4 BHK and 4.5 BHK units, each offering modern interiors and cutting-edge features for an elevated living experience.
• Legal Approvals: Savfab Saviour Park Phase III comes with all necessary legal approvals, guaranteeing buyers peace of mind and confidence in their investment.
Address: Mohan Nagar, Ghaziabad, Uttar Pradesh, INDIA..
D-12, Sector 63, Noida-201301, Uttar Pradesh, INDIA.
Projects in Ghaziabad
Completed Projects |The project is located in Mohan Nagar, Ghaziabad, Uttar Pradesh, INDIA.
Apartment sizes in the project range from 1285 sqft to 2450 sqft.
Yes. Savfab Saviour Park Phase III is RERA registered with id UPRERAPRJ6949 (RERA)
The area of 4 BHK units in the project is 1900 sqft
The project is spread over an area of 1.60 Acres.
The price of 3 BHK units in the project ranges from Rs. 66.73 Lakhs to Rs. 76.8 Lakhs.