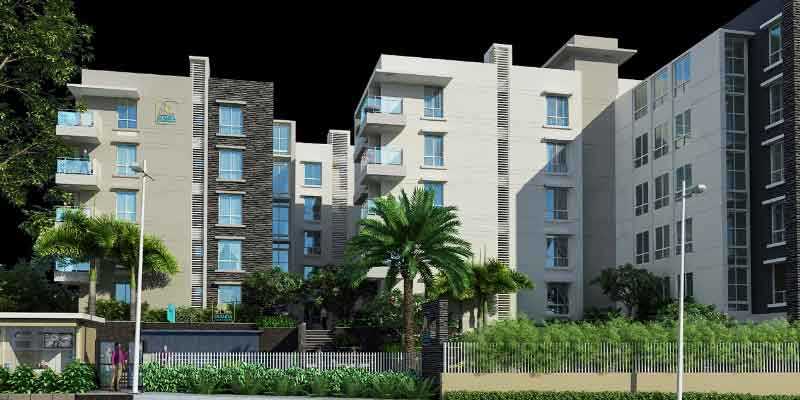By: SB Urbanscapes in JP Nagar




Change your area measurement
MASTER PLAN
STRUCTURE
SUPER STRUCTURE
INTERNAL WALLS
EXTERNAL WALLS
MAIN DOOR
INTERNAL DOORS
VENTILATORS
FRENCH DOOR
FLOORING
DADOING
KICHEN
GRILLS
RAILING
LIFTS
ELECTRICAL
TV & TELECOM
INTERCOM
INTERNET
PLUMBING
SB Skanda Lake Front – Luxury Apartments with Unmatched Lifestyle Amenities.
Key Highlights of SB Skanda Lake Front: .
• Spacious Apartments : Choose from elegantly designed 2.5 BHK, 3 BHK and 4 BHK BHK Apartments, with a well-planned 4 structure.
• Premium Lifestyle Amenities: Access 170 lifestyle amenities, with modern facilities.
• Vaastu Compliant: These homes are Vaastu-compliant with efficient designs that maximize space and functionality.
• Prime Location: SB Skanda Lake Front is strategically located close to IT hubs, reputed schools, colleges, hospitals, malls, and the metro station, offering the perfect mix of connectivity and convenience.
Discover Luxury and Convenience .
Step into the world of SB Skanda Lake Front, where luxury is redefined. The contemporary design, with façade lighting and lush landscapes, creates a tranquil ambiance that exudes sophistication. Each home is designed with attention to detail, offering spacious layouts and modern interiors that reflect elegance and practicality.
Whether it's the world-class amenities or the beautifully designed homes, SB Skanda Lake Front stands as a testament to luxurious living. Come and explore a life of comfort, luxury, and convenience.
SB Skanda Lake Front – Address KH Plaza, Sy no 44/1A & 44, Yelachenahalli, Uttarahalli Hobli, JP Nagar, Bangalore, Karnataka 560078, INDIA..
Welcome to SB Skanda Lake Front , a premium residential community designed for those who desire a blend of luxury, comfort, and convenience. Located in the heart of the city and spread over 2.70 acres, this architectural marvel offers an extraordinary living experience with 170 meticulously designed 2.5 BHK, 3 BHK and 4 BHK Apartments,.
No. 4, 1st Floor, 13th Cross, 9th Main, 6th Sector, HSR Layout, Bangalore, Karnataka, INDIA.