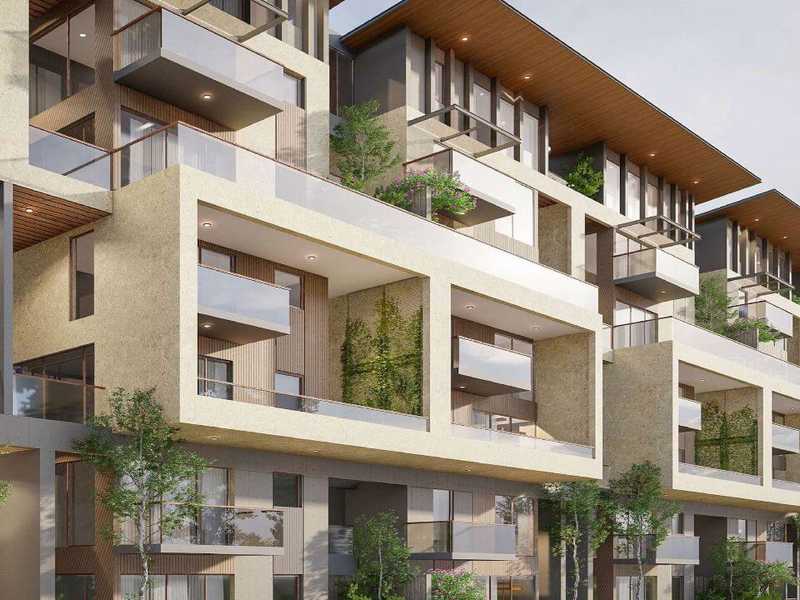By: SBR Group in Kannamangala




Change your area measurement
MASTER PLAN
Structure:
Masonry walls:
Doors:
Windows:
Flooring:
Kitchen:
Toilet:
Painting:
Water Supply:
Electrical:
Fire Safety Services :
Elevators :
SBR Earth and Sky – Luxury Apartments in Kannamangala , Bangalore .
SBR Earth and Sky , a premium residential project by SBR Group,. is nestled in the heart of Kannamangala, Bangalore. These luxurious 3 BHK and 4 BHK Apartments redefine modern living with top-tier amenities and world-class designs. Strategically located near Bangalore International Airport, SBR Earth and Sky offers residents a prestigious address, providing easy access to key areas of the city while ensuring the utmost privacy and tranquility.
Key Features of SBR Earth and Sky :.
. • World-Class Amenities: Enjoy a host of top-of-the-line facilities including a 24Hrs Water Supply, Badminton Court, Banquet Hall, Basement Car Parking, Billiards, Carrom Board, CCTV Cameras, Chess, Club House, Compound, Creche, Cycling Track, Entrance Gate With Security Cabin, Fire Safety, Gated Community, Gym, Indoor Games, Intercom, Jogging Track, Landscaped Garden, Lawn, Lift, Outdoor games, Party Area, Play Area, Rain Water Harvesting, Sand Pit, Security Personnel, Squash Court, Swimming Pool, Table Tennis, Vastu / Feng Shui compliant, Multipurpose Hall, 24Hrs Backup Electricity for Common Areas, Sewage Treatment Plant and Mini Theater.
• Luxury Apartments : Choose between spacious 3 BHK and 4 BHK units, each offering modern interiors and cutting-edge features for an elevated living experience.
• Legal Approvals: SBR Earth and Sky comes with all necessary legal approvals, guaranteeing buyers peace of mind and confidence in their investment.
Address: Ardendale, Kannamangala, Bangalore, Karnataka, INDIA..
The Nest, 160/4, Kannamangala Village, Bidarahalli Hobli, East Taluk, Whitefield, Bangalore-560067, Karnataka, INDIA.
The project is located in Ardendale, Kannamangala, Bangalore, Karnataka, INDIA.
Apartment sizes in the project range from 1950 sqft to 3249 sqft.
Yes. SBR Earth and Sky is RERA registered with id PRM/KA/RERA/1251/446/PR/191022/005344 (RERA)
The area of 4 BHK apartments ranges from 2622 sqft to 2931 sqft.
The project is spread over an area of 2.21 Acres.
The price of 3 BHK units in the project ranges from Rs. 1.56 Crs to Rs. 2.6 Crs.