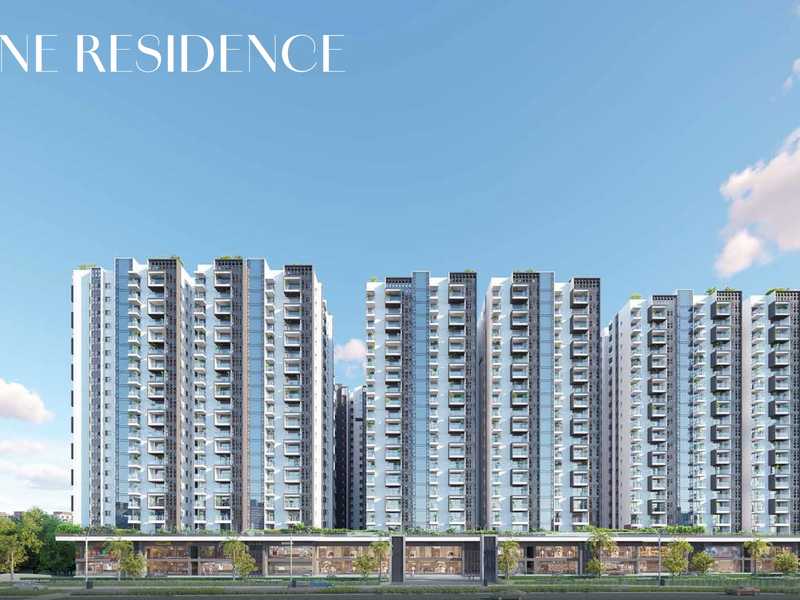By: SBR Group in Whitefield




Change your area measurement
MASTER PLAN
STRUCTURE:
SUB-STRUCTURE:
SUPER STRUCTURE:
COMMON LIFT:
LIVING/DINING/PASSAGE/OTHER BEDROOMS:
MASTER BEDROOM:
ALL TOILETS & POWDER ROOM:
KITCHEN:
UTILITY:
BALCONIES:
JOINERY:
ELECTRICAL SPECIFICATION
SBR One Residence – Luxury Apartments in Whitefield, Bangalore.
SBR One Residence, located in Whitefield, Bangalore, is a premium residential project designed for those who seek an elite lifestyle. This project by SBR Group offers luxurious. 2.5 BHK and 3 BHK Apartments packed with world-class amenities and thoughtful design. With a strategic location near Bangalore International Airport, SBR One Residence is a prestigious address for homeowners who desire the best in life.
Project Overview: SBR One Residence is designed to provide maximum space utilization, making every room – from the kitchen to the balconies – feel open and spacious. These Vastu-compliant Apartments ensure a positive and harmonious living environment. Spread across beautifully landscaped areas, the project offers residents the perfect blend of luxury and tranquility.
Key Features of SBR One Residence: .
World-Class Amenities: Residents enjoy a wide range of amenities, including a 24Hrs Water Supply, Aerobics, Amphitheater, Banquet Hall, Barbecue, Basket Ball Court, Billiards, Carrom Board, CCTV Cameras, Chess, Club House, Compound, Convenience Store, Covered Car Parking, Creche, Cricket Court, Cycling Track, Entrance Gate With Security Cabin, Fire Safety, Gated Community, Gazebo, Golf Course, Gym, Health Facilities, Indoor Games, Intercom, Jacuzzi Steam Sauna, Jogging Track, Kids Pool, Landscaped Garden, Lawn, Library, Lift, Party Area, Pharmacy, Play Area, Rain Water Harvesting, Salon, Seating Area, Security Personnel, Skating Rink, Snooker, Spa, Squash Court, Street Light, Swimming Pool, Table Tennis, Terrace Garden, Vastu / Feng Shui compliant, Visitor Parking, Waste Management, Multipurpose Hall, 24Hrs Backup Electricity for Common Areas, Sewage Treatment Plant, Yoga Deck and Pickleball.
Luxury Apartments: Offering 2.5 BHK and 3 BHK units, each apartment is designed to provide comfort and a modern living experience.
Vastu Compliance: Apartments are meticulously planned to ensure Vastu compliance, creating a cheerful and blissful living experience for residents.
Legal Approvals: The project has been approved by BBMP, ensuring peace of mind for buyers regarding the legality of the development.
Address: Hope farm Circle, 7th Main Road, Maithri Layout, Whitefield, Bangalore, Karnataka, INDIA..
Whitefield, Bangalore, INDIA.
For more details on pricing, floor plans, and availability, contact us today.
The Nest, 160/4, Kannamangala Village, Bidarahalli Hobli, East Taluk, Whitefield, Bangalore-560067, Karnataka, INDIA.
The project is located in Hope farm Circle, 7th Main Road, Maithri Layout, Whitefield, Bangalore, Karnataka, INDIA.
Apartment sizes in the project range from 1191 sqft to 1752 sqft.
Yes. SBR One Residence is RERA registered with id PRM/KA/RERA/1251/446/PR/131224/007297 (RERA)
The area of 3 BHK apartments ranges from 1624 sqft to 1752 sqft.
The project is spread over an area of 7.46 Acres.
The price of 3 BHK units in the project ranges from Rs. 2.28 Crs to Rs. 2.28 Crs.