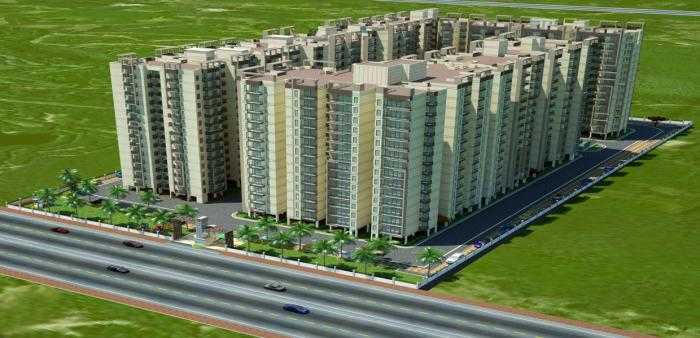



Change your area measurement
MASTER PLAN
Flooring & Skirting
Wooden: Wooden flooring for Master bedroom
Vitrified Tiles: Drawing room, Dining room, Bedrooms & Kitchen
Glazed Vitrified With Skirting :Bedroom
Vitrified Tiles With Skirting :Lobbies
Designer Marble :Lift Lobbies
Marble :Staircase
Ceramic Tiles :Flooring of ceramic tiles in Kitchen, Toilets and
Balconie.
External Windows
Aluminium :Drawing Room, Dinning Room, Bedroom, Master Bedroom, Toilet, Kitchen, Lift Lobbies, Staircase.
Walls
Oil Bound Distemper :Drawing room, Bedroom, Dinning Room, Master Bedroom, Lobbies, Lift Lobbies, Balconies
Ceramic Tiles :Upto 2" above granit counter & Oil Bound Distemper" Kitchen
M.S. Hollow Steel: Section with wooden handrail & Enamel Paint Staircase
Ceramic Tiles :Upto 7" with OBD Above 7" Toilet
Wood
Cupboard :Master Bedroom
Semi-Modular Kitchen: Kitchen
Internal Doors
HDF doors shutters, good Quality hardware:. Drawing Room
Flush doors shutters: Bed Room
Flush doors shutters, good Quality hardware. :Dining Room, Master Bedroom, Toilet, Kitchen
Ceiling
Oil Bound Distemper P.O.P. Cornice :Drawing Room, Dining Room, Bed Room, Master Bedroom, Lobbies
Oil Bound Distemper :Toilet, Kitchen
Oil Bound Distemper/snowcem :Balconie, Staircase
SCC Sapphire: Premium Living at Raj Nagar Extension, Ghaziabad.
Prime Location & Connectivity.
Situated on Raj Nagar Extension, SCC Sapphire enjoys excellent access other prominent areas of the city. The strategic location makes it an attractive choice for both homeowners and investors, offering easy access to major IT hubs, educational institutions, healthcare facilities, and entertainment centers.
Project Highlights and Amenities.
This project, spread over 27.80 acres, is developed by the renowned SCC Builders Pvt Ltd. The 875 premium units are thoughtfully designed, combining spacious living with modern architecture. Homebuyers can choose from 2 BHK and 3 BHK luxury Apartments, ranging from 795 sq. ft. to 1995 sq. ft., all equipped with world-class amenities:.
Modern Living at Its Best.
Floor Plans & Configurations.
Project that includes dimensions such as 795 sq. ft., 1995 sq. ft., and more. These floor plans offer spacious living areas, modern kitchens, and luxurious bathrooms to match your lifestyle.
For a detailed overview, you can download the SCC Sapphire brochure from our website. Simply fill out your details to get an in-depth look at the project, its amenities, and floor plans. Why Choose SCC Sapphire?.
• Renowned developer with a track record of quality projects.
• Well-connected to major business hubs and infrastructure.
• Spacious, modern apartments that cater to upscale living.
Schedule a Site Visit.
If you’re interested in learning more or viewing the property firsthand, visit SCC Sapphire at Raj Nagar Extension Road, Sehani Khurd, Ghukna, Ghaziabad, INDIA.. Experience modern living in the heart of Ghaziabad.
SCC BIZ PLAZA,H-69,SEC-63, NOIDA. UTTAR PRADESH,INDIA.
The project is located in Raj Nagar Extension Road, Sehani Khurd, Ghukna, Ghaziabad, INDIA.
Apartment sizes in the project range from 795 sqft to 1995 sqft.
The area of 2 BHK apartments ranges from 795 sqft to 1225 sqft.
The project is spread over an area of 27.80 Acres.
The price of 3 BHK units in the project ranges from Rs. 31.05 Lakhs to Rs. 59.85 Lakhs.