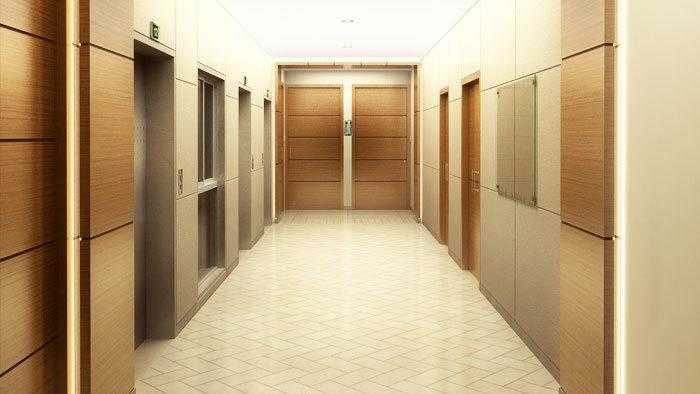By: SD Corp in Andheri West




Change your area measurement
MASTER PLAN
• Aesthetically designed entrance lobby
• Italian marble flooring
• Machine-room-less and energy-efficient elevators
• Finished lift lobby on each Floor
• Landscape with designed porte cochere
SD The Lumiere - an exclusive gated, secure, impeccably planned Residential development in Mumbai where all the residents necessities are within easy walking distance. It comprises of 1 of ultra-luxurious Apartments with the finest textures and finishes. Splendid outdoor and indoor spaces, parks, sports facilities and super-marts all a short walk away complete the best living experience at SD The Lumiere. These beautiful Apartments are located at Andheri West. It is scattered over an area of 0.32 Acres with 66 number of units .
The SD The Lumiere is currently completed. The SD The Lumiere is meticulously designed and exclusively planned with world class amenities and top line specifications such as 24Hrs Water Supply, 24Hrs Backup Electricity, Badminton Court, Basket Ball Court, Cafeteria, CCTV Cameras, Club House, Covered Car Parking, Fire Safety, Gated Community, Gym, Indoor Games, Intercom, Landscaped Garden, Lift, Party Area, Play Area, Rain Water Harvesting, Security Personnel and Swimming Pool. There are total 66 units in SD The Lumiere. The loading percent and the percentage of units sold out is 40 and 100 respectively.
SP Center, 41/44, Minoo Desai Marg, Colaba, Mumbai, Maharashtra, INDIA.
The project is located in Near Telephone Exchange, 1/22 Audumbar Bungalow, SVP Nagar, Andheri West, Mumbai, Maharashtra, INDIA.
Apartment sizes in the project range from 264 sqft to 1184 sqft.
Yes. SD The Lumiere is RERA registered with id P51800005440 (RERA)
The area of 2 BHK units in the project is 790 sqft
The project is spread over an area of 0.32 Acres.
The price of 3 BHK units in the project ranges from Rs. 4 Crs to Rs. 4.06 Crs.