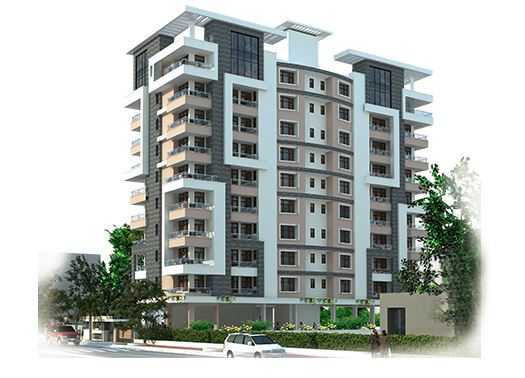



Change your area measurement
MASTER PLAN
| APARTMENT FEATURES | Granite. Vitrified Flooring in Drawing and Dining area. | |
| Premium Class flooring of Vitrified Tiles in Bedrooms. | ||
| POP finish on wall & ceiling with cornices. | ||
| Plastic paint on wall & ceiling. | ||
| Polish/Paint on doors & windows. | ||
| WOOD WORK | Windows having Glass panels/wire mesh panels. | |
| Tough ISI mark 30 mm flush doors. | ||
| Well designed main door of AO mm thickness. | ||
| Brass fitting of good quality on doors & windows. | ||
| Wooden wardrobe with shutters in each bedroom. | ||
| KITCHEN | Black Granite working counters. SS sink. | |
| 2' tiles dado above the counter. | ||
| Modular Kitchen. | ||
| Concealed Copper tubing for Gas line to nearest balcony. | ||
| Separate Washing Area. | ||
| TOILET | Designer tile in toilet. | |
| Premium C.P Fitting of Marc/Jaguar. | ||
| Ceramic tiles in toilet upto 7' height on walls. | ||
| Anti-skid ceramic tiles on flooring. | ||
| Counter wash basin in master bedroom toilet | ||
| Jet in all Toilets. | ||
| C.P. Accessories in Toilets of premium brand. | ||
| SECURITY SYSTEM | Closed Circuit TV (in Entrance lobby/Parking area). | |
| EPBX system. | ||
| Well managed Security Service. | ||
| ELECTRICAL | Modern electrical system with concealed Copper Wiring. | |
| Premium quality Switches & Accessories. | ||
| TV/Telephone/A.C./Cooler point in all the rooms at appropriate places. | ||
| Power backup (Silent D.G. Set) for common service. | ||
| Fan. Exhaust & Tubelite provided. | ||
| Decorative light in Drawing & Dinning. | ||
| GENERAL FEATURES | Well designed Entrance foyer & Lobby area. | |
| Earthquake resistant framed structure design as per Seismic Zone II. | ||
| Appropriate fire fighting arrangements. | ||
| Lift for fast & easy commuting. | ||
| Decorative wash basin in dinning area. | ||
| 24 hour water supply through own tubewell. | ||
| Rain water harvesting system. |
SDC Oasis : A Premier Residential Project on Adarsh Nagar, Jaipur.
Looking for a luxury home in Jaipur? SDC Oasis , situated off Adarsh Nagar, is a landmark residential project offering modern living spaces with eco-friendly features. Spread across 1.02 acres , this development offers 17 units, including 4 BHK Apartments.
Key Highlights of SDC Oasis .
• Prime Location: Nestled behind Wipro SEZ, just off Adarsh Nagar, SDC Oasis is strategically located, offering easy connectivity to major IT hubs.
• Eco-Friendly Design: Recognized as the Best Eco-Friendly Sustainable Project by Times Business 2024, SDC Oasis emphasizes sustainability with features like natural ventilation, eco-friendly roofing, and electric vehicle charging stations.
• World-Class Amenities: 24Hrs Backup Electricity, Gated Community, Rain Water Harvesting and Security Personnel.
Why Choose SDC Oasis ?.
Seamless Connectivity SDC Oasis provides excellent road connectivity to key areas of Jaipur, With upcoming metro lines, commuting will become even more convenient. Residents are just a short drive from essential amenities, making day-to-day life hassle-free.
Luxurious, Sustainable, and Convenient Living .
SDC Oasis redefines luxury living by combining eco-friendly features with high-end amenities in a prime location. Whether you’re a working professional seeking proximity to IT hubs or a family looking for a spacious, serene home, this project has it all.
Visit SDC Oasis Today! Find your dream home at A-19, Near Pink Square Mall, Adarsh Nagar, Jaipur, Rajasthan, INDIA.. Experience the perfect blend of luxury, sustainability, and connectivity.
SAND DUNE CONSTRUCTION PRIVATE LIMITED was incorporated in 1997 and registered in Registrar of Companies, Jaipur.
The company is a professionally managed multifaceted Real Estate company managed by a team of Architect & Engineers and engaged in the field of construction of multistory Apartment Complexes in Jaipur, for past so many years.
Our company has pioneered the concept of multistory Apartment Complex-living in Jaipur by constructing probably the first apartment complex in Jaipur. The company has since then completed many projects in Jaipur, constructing maximum number of projects by any Builder & Promoter Group. The Group is working on several projects simultaneously and many other projects are in pipeline.
D-29, Shanti Path, Tilak Nagar, Jaipur, Rajasthan, INDIA.
The project is located in A-19, Near Pink Square Mall, Adarsh Nagar, Jaipur, Rajasthan, INDIA.
Flat Size in the project is 2610
The area of 4 BHK units in the project is 2610 sqft
The project is spread over an area of 1.02 Acres.
3 BHK is not available is this project