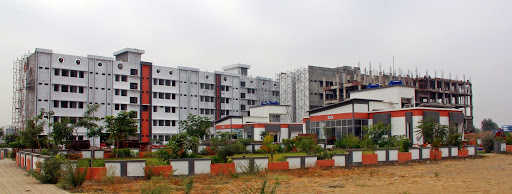By: Sandeep Dwellers Pvt. Ltd. in Dabha




Change your area measurement
MASTER PLAN
Building Frame
Flooring
Toilets
Kitchen
Windows
Doors
Wall Finish
Electrical
SDPL Aashray – Luxury Apartments in Dabha , Nagpur .
SDPL Aashray , a premium residential project by Sandeep Dwellers Pvt. Ltd.,. is nestled in the heart of Dabha, Nagpur. These luxurious 1 BHK Apartments redefine modern living with top-tier amenities and world-class designs. Strategically located near Nagpur International Airport, SDPL Aashray offers residents a prestigious address, providing easy access to key areas of the city while ensuring the utmost privacy and tranquility.
Key Features of SDPL Aashray :.
. • World-Class Amenities: Enjoy a host of top-of-the-line facilities including a 24Hrs Water Supply, 24Hrs Backup Electricity, CCTV Cameras, Compound, Covered Car Parking, Entrance Gate With Security Cabin, Fire Safety, Gas Pipeline, Gated Community, Intercom, Jogging Track, Landscaped Garden, Lift, Maintenance Staff, Open Parking, Party Area, Play Area, Pucca Road, Rain Water Harvesting, Security Personnel, Senior Citizen Park, Vastu / Feng Shui compliant, 24Hrs Backup Electricity for Common Areas and Sewage Treatment Plant.
• Luxury Apartments : Choose between spacious 1 BHK units, each offering modern interiors and cutting-edge features for an elevated living experience.
• Legal Approvals: SDPL Aashray comes with all necessary legal approvals, guaranteeing buyers peace of mind and confidence in their investment.
Address: Vayusena Nagar, Dabha, Nagpur, Maharashtra, INDIA..
3C, Gulmohar Apartments, Temple Road, Civil Lines, Nagpur-440001, Maharashtra, INDIA.
The project is located in Vayusena Nagar, Dabha, Nagpur, Maharashtra, INDIA.
Flat Size in the project is 372
Yes. SDPL Aashray is RERA registered with id P50500006120 (RERA)
The area of 1 BHK units in the project is 372 sqft
The project is spread over an area of 0.60 Acres.
Price of 1 BHK unit in the project is Rs. 14.88 Lakhs