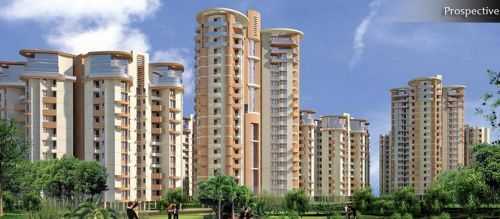



Change your area measurement
MASTER PLAN
| Structure | : | semi load-breaking brick Wall and RCC frame structure |
| External finish | : | long-lasting Paint or equivalent |
| Wall finish | : | Internal Wall Plastered and Painted with Pleasing shades of oil-bound distemper |
| Toilet walls | : | dado up to 7’–0” height of Glazed/Ceramic tiles. |
| Toilet flooring | : | non skid tiles. |
| Fittings | : | Wash basin, EWC, tower rail, Hot & Cold Water system |
| Kitchen | : | Pre-Polished Granite Platform with stainless steel sink. dado up to 2”–0” height above platform in Ceramic/Glazed tiles. |
| Windows | : | Powder-Coated Glazed Aluminum Window / Wooden Windows / Pressed steel Window |
| Electrical | : | Copper Concealed Wiring, Provision for lights, Plug Points in each bedroom, drawing /dining & lounge |
| Flooring | : | vitrified tiles, Ceramic tiles and Combination of udaipur Green & marble in staircase and Corridor |
| Doors | : | Hardwood framed & both side teak finish flush doors |
| : | Wooden Almirah in bedrooms | |
| : | fans & decorative light fittings in All rooms | |
| : | Granite top Platform | |
| : | modular Kitchen Cabinets | |
| : | Power back-up | |
| : | Hi-tech security and fire fighting system in House Club with swimming Pool, Health Club and one dedicated Car Parking |
SDS NRI Residency : A Premier Residential Project on Sector OMEGA II, GreaterNoida.
Looking for a luxury home in GreaterNoida? SDS NRI Residency , situated off Sector OMEGA II, is a landmark residential project offering modern living spaces with eco-friendly features. Spread across 11.00 acres , this development offers 936 units, including 3 BHK and 4 BHK Apartments.
Key Highlights of SDS NRI Residency .
• Prime Location: Nestled behind Wipro SEZ, just off Sector OMEGA II, SDS NRI Residency is strategically located, offering easy connectivity to major IT hubs.
• Eco-Friendly Design: Recognized as the Best Eco-Friendly Sustainable Project by Times Business 2024, SDS NRI Residency emphasizes sustainability with features like natural ventilation, eco-friendly roofing, and electric vehicle charging stations.
• World-Class Amenities: 24Hrs Water Supply, 24Hrs Backup Electricity, CCTV Cameras, Club House, Community Hall, Covered Car Parking, Gated Community, Gym, Health Facilities, Landscaped Garden, Lift, Meditation Hall, Play Area, Security Personnel, Snooker, Swimming Pool and Table Tennis.
Why Choose SDS NRI Residency ?.
Seamless Connectivity SDS NRI Residency provides excellent road connectivity to key areas of GreaterNoida, With upcoming metro lines, commuting will become even more convenient. Residents are just a short drive from essential amenities, making day-to-day life hassle-free.
Luxurious, Sustainable, and Convenient Living .
SDS NRI Residency redefines luxury living by combining eco-friendly features with high-end amenities in a prime location. Whether you’re a working professional seeking proximity to IT hubs or a family looking for a spacious, serene home, this project has it all.
Visit SDS NRI Residency Today! Find your dream home at Sector OMEGA II, Greater Noida, Uttar Pradesh, INDIA.. Experience the perfect blend of luxury, sustainability, and connectivity.
407, Krishna Apra Plaza, Sector-18, Noida, Uttar Pradesh, India
Projects in Greater Noida
Completed Projects |The project is located in Sector OMEGA II, Greater Noida, Uttar Pradesh, INDIA.
Apartment sizes in the project range from 1135 sqft to 2200 sqft.
The area of 4 BHK apartments ranges from 1490 sqft to 2200 sqft.
The project is spread over an area of 11.00 Acres.
Price of 3 BHK unit in the project is Rs. 45.4 Lakhs