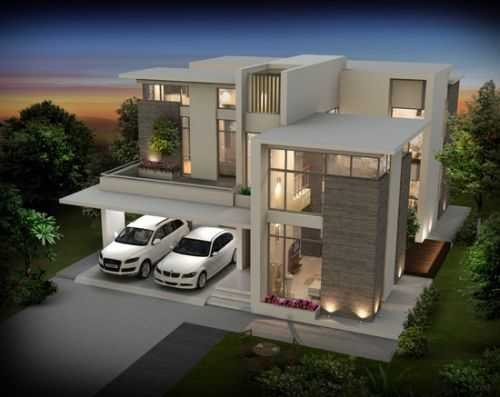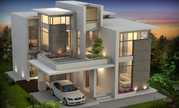

Change your area measurement
MASTER PLAN
Seiken Courtyard is located in Kozhikode and comprises of thoughtfully built Residential Villas. The project is located at a prime address in the prime location of Malaparamba. Seiken Courtyard is designed with multitude of amenities spread over a wide area.
Location Advantages:. The Seiken Courtyard is strategically located with close proximity to schools, colleges, hospitals, shopping malls, grocery stores, restaurants, recreational centres etc. The complete address of Seiken Courtyard is Malaparamba, Kozhikode, Kerala, INDIA..
Builder Information:. Seiken Property Developers Pvt. Ltd. is a leading group in real-estate market in Kozhikode. This builder group has earned its name and fame because of timely delivery of world class Residential Villas and quality of material used according to the demands of the customers.
Comforts and Amenities:. The amenities offered in Seiken Courtyard are Covered Car Parking, Indoor Games, Landscaped Garden, Security Personnel and Swimming Pool.
Construction and Availability Status:. Seiken Courtyard is currently completed project. For more details, you can also go through updated photo galleries, floor plans, latest offers, street videos, construction videos, reviews and locality info for better understanding of the project. Also, It provides easy connectivity to all other major parts of the city, Kozhikode.
Units and interiors:. The multi-storied project offers an array of 3 BHK and 4 BHK Villas. Seiken Courtyard comprises of dedicated wardrobe niches in every room, branded bathroom fittings, space efficient kitchen and a large living space. The dimensions of area included in this property vary from 1959- 2848 square feet each. The interiors are beautifully crafted with all modern and trendy fittings which give these Villas, a contemporary look.
Seiken conducts its real estate business, promoting luxury villas and apartments both in Kochi and Calicut, in an efficient and professional manner while maintaining the values and commitments of a traditional business enterprise. Among the Kerala builders, the Seiken name is synonymous with quality, value and innovative design. We create unified residential communities that bring harmony to peoples lives.
With Seiken Properties, you can live your dream!
Seiken Chambers, Kannur Road, Kozhikode - 673001, Kerala, INDIA.
Projects in Calicut
Completed Projects |The project is located in Thondayad Bypass, Calicut, Kerala, INDIA.
Villa sizes in the project range from 1959 sqft to 2848 sqft.
The area of 4 BHK units in the project is 2848 sqft
The project is spread over an area of 1.00 Acres.
Price of 3 BHK unit in the project is Rs. 1.35 Crs