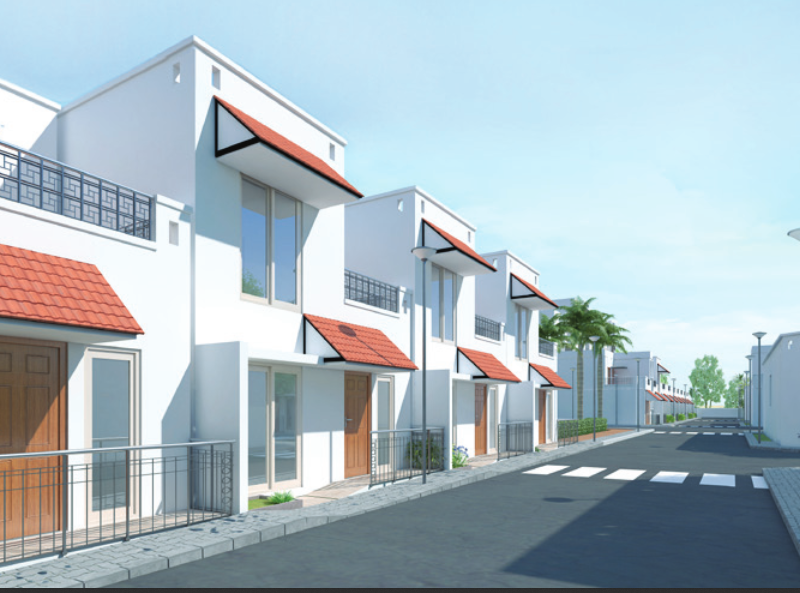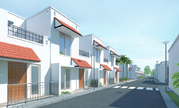

Change your area measurement
MASTER PLAN
SPECIFICATIONS:
Structure:
RCC / Load Bearing Structure
Solid concrete Block masonry for wall with plastering
Painting
OBD for internal walls and Ceiling
Apex or Equivalent for exterior paint
Enamel paint for wood / Iron Works
Melamine Polish for Entrance door
Door and Windows:
Main Door - Pre finished Teakwood frame with Veneer Melamine shutter
Internal Doors - First quality country wood frame with flush shutter
Toilet Doors - First quality country wood frame with PU
coated flush shutter
UPVC sliding window with mosquito mesh shutter
UPVC louver ventilators for toilets with exhaust fan
SS Handrails for Internal staircase & Sitout
Flooring:
Somany or Equivalent Vitrified matt finish flooring for
living/dining/bed with skirting
Somany or Equivalent Ceramic matt finish flooring for kitchen
utility/Balcony/Sitout
Somany or Equivalent Durastone tiles for car parking area
Somany or Equivalent Anti skid tile flooring for toilet
Somany or Equivalent Glazed tile dado for toilet upto 7'0" height
Somany or Equivalent Glazed tile dado for 2'0" height over kitchen counter rdb
Polished granite counter top for kitchen
CP and Sanitary Fittings:
Hindware (equivalent) white wall mount EWC
Master Bed room toilet shall have wash basin counter with under
counter bowl, Second toilet shall be wall mounted wash basin
All CP fittings to be Jaguar or equivalent - 3 in 1 wall mixer with hand
shower, Health faucet, one over head shower arm with rose, Sink with
Wall mounted sink cock and wash basin with basin mixer only in Master Bed
2 tap points in kitchen (1 for domestic water and other for drinking
water) with aqua guard provision
SS sink in kitchen- Single bowl for 1 BHK
SS sink in kitchen- Single bowl with single drain board for 2 BHK
Electrical Works:
Adequate light points, fan points and sockets
Modular switches from Anchor (or an equivalent brand) with 3 phase
connection with ISI cables to all apartments
TV point in Master bed room and living
Telephone point in Master & Guest bed and Living
AC provision in all Bed room and living
Exhaust fan in all toilets and electrical provision in kitchen
Geyser points in toilets
Minimum 2 nos of 15amps and 5amps socket in kitchen
Switch plates with radium strips
Power Backup:
Provision of only wiring for UPS / Inverter
shall be provided
Water Supply Arrangements:
Softened Water for Domestic use
Treated water from STP shall be used
for Landscaping
Common Points:
Two grab rails in toilets (One in shower area
and one in EWC area)
Emergency Alarm System with 24 x 7 Security
Lights for parks and drive ways
Sensor lights for toilets
Radium strip on switch plates
Foot lamp in Bedrooms
Intercom Facility
Discover the perfect blend of luxury and comfort at Serene Row Houses, where each RowHouses is designed to provide an exceptional living experience. nestled in the serene and vibrant locality of Thiruporur, Chennai.
Prime Location with Top Connectivity Serene Row Houses offers 2 BHK RowHouses at a flat cost, strategically located near Thiruporur, Chennai. This premium RowHouses project is situated in a rapidly developing area close to major landmarks.
Key Features: Serene Row Houses prioritize comfort and luxury, offering a range of exceptional features and amenities designed to enhance your living experience. Each villa is thoughtfully crafted with modern architecture and high-quality finishes, providing spacious interiors filled with natural light.
• Location: Thiruporur, Chennai, Tamil Nadu, INDIA..
• Property Type: 2 BHK RowHouses.
• Project Area: 3.26 acres of land.
• Total Units: 64.
• Status: completed.
• Possession: project expected to be done shortly.
No.8, Rakavis Square, Rahuman Sait Colony, Sowripalayam Road, Ramanathapuram, Coimbatore, Tamil Nadu, INDIA.
Projects in Chennai
Completed Projects |The project is located in Thiruporur, Chennai, Tamil Nadu, INDIA.
RowHouse sizes in the project range from 871 sqft to 875 sqft.
The area of 2 BHK apartments ranges from 871 sqft to 875 sqft.
The project is spread over an area of 3.26 Acres.
The price of 2 BHK units in the project ranges from Rs. 47.03 Lakhs to Rs. 47.25 Lakhs.