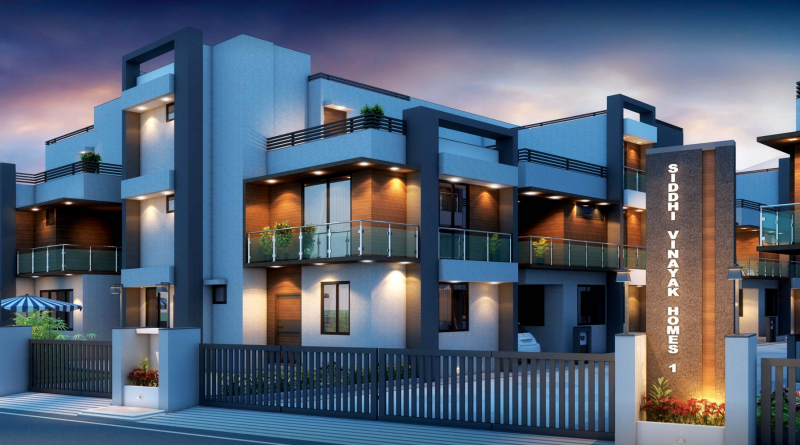



Change your area measurement
MASTER PLAN
STRUCTURE
FLOORING
PLASTER
KITCHEN
DOORS & WINDOWS
TOILETS/BATHROOMS
ELECTRIFICATIONS
COMMON AMENITIES
SPECIAL FEATURES
Discover the perfect blend of luxury and comfort at Servashanti Siddhi Vinayak Homes, where each Villas is designed to provide an exceptional living experience. nestled in the serene and vibrant locality of Bopal, Ahmedabad.
Project Overview – Servashanti Siddhi Vinayak Homes premier villa developed by Servashanti Properties Pvt. Ltd. and Offering 34 luxurious villas designed for modern living, Built by a reputable builder. Launching on Mar-2016 and set for completion by Jun-2021, this project offers a unique opportunity to experience upscale living in a serene environment. Each Villas is thoughtfully crafted with premium materials and state-of-the-art amenities, catering to discerning homeowners who value both style and functionality. Discover your dream home in this idyllic community, where every detail is tailored to enhance your lifestyle.
Prime Location with Top Connectivity Servashanti Siddhi Vinayak Homes offers 4 BHK Villas at a flat cost, strategically located near Bopal, Ahmedabad. This premium Villas project is situated in a rapidly developing area close to major landmarks.
Key Features: Servashanti Siddhi Vinayak Homes prioritize comfort and luxury, offering a range of exceptional features and amenities designed to enhance your living experience. Each villa is thoughtfully crafted with modern architecture and high-quality finishes, providing spacious interiors filled with natural light.
• Location: Bopal, Ahmedabad, Gujarat, INDIA..
• Property Type: 4 BHK Villas.
• Project Area: 1.05 acres of land.
• Total Units: 34.
• Status: completed.
• Possession: Jun-2021.
Bopal is a satellite town (urban planning that refers essentially to smaller metropolitan areas which are located somewhat near larger metropolitan areas) in the Ahmedabad, Gujarat.
The locality has been highly developed in the past 5 to 7 years. This development was speed up by after the construction of Sardar Patel Ring Road. The locality comprises of almost all well developed civic amenities and infrastructures.
The locality has been witnessing the development of numerous contemporary projects. The development of these projects has also aided in the uplift of the area. The locality has reputed educational institutions and industries.
Bopal is connected by good roadways. It is linked to Ghuma by S.P. Ring Road which is loaded with traffic during office hours.
A/114, Siddhi Vinayak Towers, Behind DCP Office, Off SG Highway, Makarba, Ahmedabad, Gujarat, INDIA.
Projects in Ahmedabad
Ongoing Projects |The project is located in Bopal, Ahmedabad, Gujarat, INDIA.
Villa sizes in the project range from 1893 sqft to 2816 sqft.
Yes. Servashanti Siddhi Vinayak Homes is RERA registered with id PR/GJ/AHMEDABAD/AHMEDABAD CITY/AUDA/RAA06300/EX1/010220 (RERA)
The area of 4 BHK apartments ranges from 1893 sqft to 2816 sqft.
The project is spread over an area of 1.05 Acres.
3 BHK is not available is this project