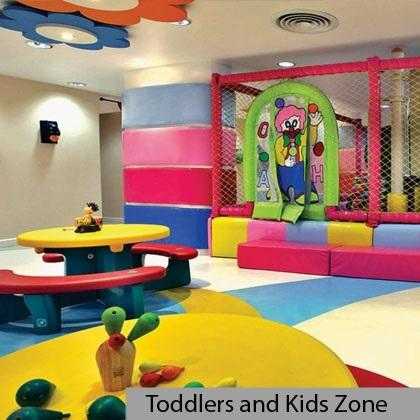By: Sethia Infra in Kandivali West




Change your area measurement
MASTER PLAN
Sethia Kalpavruksh Heights: Premium Living at Kandivali West, Mumbai.
Prime Location & Connectivity.
Situated on Kandivali West, Sethia Kalpavruksh Heights enjoys excellent access other prominent areas of the city. The strategic location makes it an attractive choice for both homeowners and investors, offering easy access to major IT hubs, educational institutions, healthcare facilities, and entertainment centers.
Project Highlights and Amenities.
This project, spread over 0.78 acres, is developed by the renowned Sethia Infra. The 334 premium units are thoughtfully designed, combining spacious living with modern architecture. Homebuyers can choose from 1 BHK, 2 BHK and 2.5 BHK luxury Apartments, ranging from 392 sq. ft. to 742 sq. ft., all equipped with world-class amenities:.
Modern Living at Its Best.
Whether you're looking to settle down or make a smart investment, Sethia Kalpavruksh Heights offers unparalleled luxury and convenience. The project, launched in Aug-2017, is currently completed with an expected completion date in Dec-2022. Each apartment is designed with attention to detail, providing well-ventilated balconies and high-quality fittings.
Floor Plans & Configurations.
Project that includes dimensions such as 392 sq. ft., 742 sq. ft., and more. These floor plans offer spacious living areas, modern kitchens, and luxurious bathrooms to match your lifestyle.
For a detailed overview, you can download the Sethia Kalpavruksh Heights brochure from our website. Simply fill out your details to get an in-depth look at the project, its amenities, and floor plans. Why Choose Sethia Kalpavruksh Heights?.
• Renowned developer with a track record of quality projects.
• Well-connected to major business hubs and infrastructure.
• Spacious, modern apartments that cater to upscale living.
Schedule a Site Visit.
If you’re interested in learning more or viewing the property firsthand, visit Sethia Kalpavruksh Heights at Kandivali West, Mumbai, Maharashtra, INDIA.. Experience modern living in the heart of Mumbai.
7th Floor, Center Plaza, Shivaji Chowk, Malad East, Mumbai, Maharashtra, INDIA.
The project is located in Kandivali West, Mumbai, Maharashtra, INDIA.
Apartment sizes in the project range from 392 sqft to 742 sqft.
Yes. Sethia Kalpavruksh Heights is RERA registered with id P51800008716 (RERA)
The area of 2 BHK units in the project is 609 sqft
The project is spread over an area of 0.78 Acres.
Price of 2 BHK unit in the project is Rs. 1.22 Crs