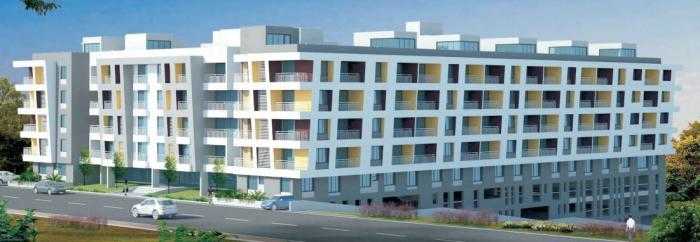By: Seven Constructions in Sadashivnagar

Change your area measurement
MASTER PLAN
COMMON AMENITIES
Beautifully landscaped Garden. Fountain al the Entrance. Small Pool on the Terrace. Helpers toilets at loner level.
CLUB HOUSE
Multipurpose itall sith Indoor Games. NN eupipped Gymnasium and Meeting Hall.
CABLE TV
Cable TV point wil be podded. ILIsta to pay monthly charges'
SECURITY SYSTEMS
Round the clock sear, and CCTV Cameras.
INTERCOM FACIUTY
Intercom Through EPABX/Centrex system will be provided tolls cabIng done up to each Oat. This Rill he operate(' by a Telecom &twee stonier for a nominal one-gine charge & monthh moral. Intercom lacilny. Iran each apartment to security room. clubhouse and other Aportments . (Through EPABYJCENTREM
BACK UP GENERATOR Standby generalist for lights in common areas. Efts and pumps troth automatic changtentr saitches .600 watts power backup 'inverted for each apartment.
WATER
Municipal water supply with own head water tanks. On site bore Wells. Recharging bore wells by rain Water harvesting
CENTRAL SOLAR WATER HEATING
Central Solar Water Plumbing mll be provided to each ILA from main lanid on the terrace. Solar water heating system insiallation cost payable by the purchaser as applicable an the date of installation.
STRUCTURE
Seismic Zone III compba structure MC Composite Mod masonry
TILES
At least 2' x2 VIMBS Tics for Flooring (Except Bathrooms) and Altemt x IS' Ceramic Glazed DM far aN Bathroom dado. MO SIM Tiles for Bathroom Flooring.
PLASTERING / PAINTING
All internal walls are smoothy plastered with Birla White/Laticrete or equivalent/Gypsum plastering to ensure smooth finishes with emulsion pant finish.
TOILET FITTING & ACCESSORIES
All toilets to have ceramic tile flooring with ceramic tile dadoing Upto 7ft. All sanitaryware of Parrywarel Hindware / MK !CERA or equivalent matt Hot and cold water miser In all tOlki5 in laguar or equivalent make Counter top wash basins in granite provided as per pbn. Provision of geyser in all toilets. Toilet ventilation with provision for exhaust fans. All Toilets equipped with health faucets.
DOORS
Main door in teak wood frame and paneled shutter. Internal door frames In engineered wood Commercial glade flush doors for internal opening' main door provided with brass chrome hardware with safety latch and magic eye. Good csiality hardware to be used for all internal doors.
WINDOMS
AlI Windows & Ventilators In powder Coated Aluminum. Sliding Widows in Plain Glass or Frosted Glass as applicable. Safety still to be provided for all windows.
KITCHEN
Kitchen counter In granite stainless steel sink. Electric points & plumbing will be provided.Cladding with Glazed tiles 2 above the kitchen platform. Provision for Aqua Guard point in kitchen. Washing Machine point in utility area with necessary arrangments.
PLUMBING
AlI Plumbing points are pressure tested PPR/ (-PVC/ Kited U-PVC pipes or equivalent PVC Drainage & Storm water pipes.
DRAINAGE
Sufficient capacity Sewage treatment Plant at the lowest lewel to treat Drainage and sewerage
ELECTRICAL
Adequate electrical points in every room along with TV point in living room and bedroom. Fire resistant electrical wires of Polycabs/KEI or equivalent. Elegant designer modular electrical switches of Anchor/ Le Grand or other equivalent make. for safety. one earth Leakage Circuit Breaker (ELCB) for the flat.One Miniature Circuit Breaker ( MCB ) for each room provided at the main distribution box within each flat.
LIFTS
Four lifts of OTIS/ Thyssen Krupp or equivalents make will be provided as shown In the floor plans for the entire projects. Lift side walk with granite cladding on ground floor and vitrifield tiles cladding on other floors.
Opposite Mohite Swimming Pool, Hanuman Nagar, Belgaum, Karnataka, INDIA.
Projects in Belgaum
Ongoing Projects |The project is located in Opp Mohite Pool, Jadhav Nagar, Sadashiv Nagar, Belgaum, Karnataka, INDIA.
Apartment sizes in the project range from 1049 sqft to 2020 sqft.
Yes. Seven The Seven is RERA registered with id PRM/KA/RERA/1249/447/PR/170915/000141 (RERA)
The area of 2 BHK apartments ranges from 1049 sqft to 1276 sqft.
The project is spread over an area of 1.00 Acres.
The price of 3 BHK units in the project ranges from Rs. 53.08 Lakhs to Rs. 80.8 Lakhs.