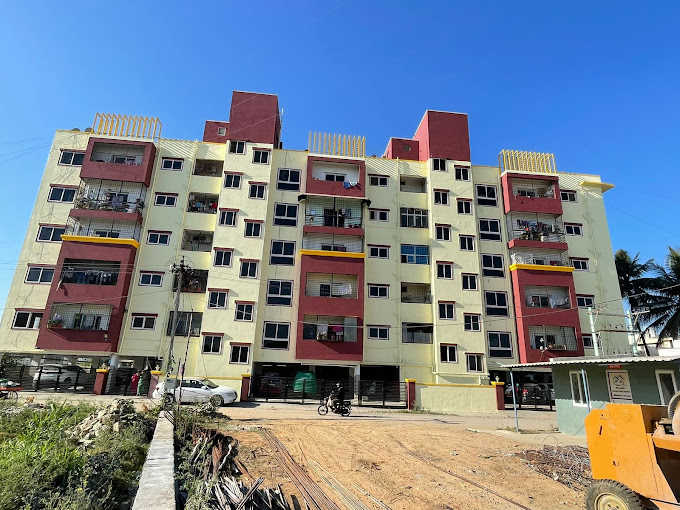



Change your area measurement
structure
Seismic Zone II complaint RCC framed Structure, concrete Block Masonry/ Equivalent For Walls
Lobby
Elegant Stilt Floor, Entrance Lobby in Granite/ Vitrified Tiles/ Ceramic Tiles.
Plastering
All internal Walls smoothly plastered and rendered with lime paste.
Painting
Exteriors Snowcem & Interiors Emulsion.
Flooring
Vitrified tiles Flooring every where except Bathrooms, Kitchen & Utility
Toilet Fittings & Accessories
Anti- Skid Ceramic Tiles Flooring, Ceramic Glazed Tiles Dadoing up to full height, White Wall-hung EWC with concealed Flush Valve and White Wash Basin. Hot and cold water-mixer Unit for shower.
Health faucet provided for all Toilets. CP and ceramic will be Jaguar/ Cera/ Hindiware/ Equivalent
Doors & Windows
Main Door BST Flush Shutter, 35mm thick Wood Frame. Internal & Bathroom Doors- Flush Shutter 30mm. Thick with red hardwood frame, Enamel Painted. UPVC Windows with Grill
Kitchen
40/20mm thick Granite Kitchen Platform with single-bowl stainless steel sink cladding up to 3 feet height in ceramic glazed tiles above kitchen platform. Provision for Aqua guard point and for washing machine usage in utility.
Electrical
All Modular-type Switches & Sockets with internal Copper wiring (Fittings like fans, light fixtures, Geysers, Appliances etc. not provided). In bedrooms- 3LP, 1FP, 2PP5A, 1CTV, 1TP. In living & dinning- 7 LP, 4PP5A, 1PP15A, 2FP, 2CTV, 2TP.
In kitchen-1 LP, 2PP5A, 2PP15A, 1EX, 1TP. In balcony-1 LP, 1PP5A. In utility-1 LP, 1PP5A, 1PP15A. In toilets- 2LP, 1PP5A, 1PP15A ( LP- Light point, PP-Power point, FP-Fan Point, TP- Telephone Point, CTV- Cable TV Point, Ex- Exhaust Point)
Lift
6 Nos. of high Speed Lifts
Common Amenities
Departmental Store Shall be provided in Stilt Floor
Letter Box panel Shall be provided at Stilt Floor Lobby.
Extra Amenities
Gymasium, Indoor Games Room, Club House & Beauty Parlour
200- Person party hall for small Gatherings
Communication and Cable TV
Every Flat provided with Telephone (BSNL/ Private Provider) cum Intercom and all flats amenities connected internally for free Use owner pays Rental/ Own outgoing Usage/ Broadband Charges(if being used) directly to the service provider. An exclusive network
of cable TV will be provided ( users to pay monthly charges)
Security Systems
Round the clock security with CCTV all round on the fence walls at strategic locations with ample internal street lighting. Guards all are available round the check for safety of all the blocks
Backup Generator
500 W DG Power backup for each apartment with automatic changeover switch (ACCL)
Other Facilities
Departmental Store, Vegetable shop, Milk & dairy Products centre, saloon & Beauty Parlour, Communication Centre, Restaurant and Tailor. Shop will be provided by builders at their commercial complex.
Sevenhills Charriot : A Premier Residential Project on Hosur Bagalur Road, Hosur.
Looking for a luxury home in Hosur? Sevenhills Charriot , situated off Hosur Bagalur Road, is a landmark residential project offering modern living spaces with eco-friendly features. Spread across 0.20 acres , this development offers 126 units, including 2 BHK and 3 BHK Apartments.
Key Highlights of Sevenhills Charriot .
• Prime Location: Nestled behind Wipro SEZ, just off Hosur Bagalur Road, Sevenhills Charriot is strategically located, offering easy connectivity to major IT hubs.
• Eco-Friendly Design: Recognized as the Best Eco-Friendly Sustainable Project by Times Business 2024, Sevenhills Charriot emphasizes sustainability with features like natural ventilation, eco-friendly roofing, and electric vehicle charging stations.
• World-Class Amenities: 24Hrs Water Supply, 24Hrs Backup Electricity, CCTV Cameras, Club House, Compound, Covered Car Parking, Gated Community, Gym, Indoor Games, Intercom, Lift, Play Area, Rain Water Harvesting, Security Personnel and Waste Disposal.
Why Choose Sevenhills Charriot ?.
Seamless Connectivity Sevenhills Charriot provides excellent road connectivity to key areas of Hosur, With upcoming metro lines, commuting will become even more convenient. Residents are just a short drive from essential amenities, making day-to-day life hassle-free.
Luxurious, Sustainable, and Convenient Living .
Sevenhills Charriot redefines luxury living by combining eco-friendly features with high-end amenities in a prime location. Whether you’re a working professional seeking proximity to IT hubs or a family looking for a spacious, serene home, this project has it all.
Visit Sevenhills Charriot Today! Find your dream home at Hosur Bagalur Road, Hosur, Tamil Nadu, INDIA.. Experience the perfect blend of luxury, sustainability, and connectivity.
2/36, Above SR Traders, NH7, Banglalore Bypass, Hosur-635109, Tamil Nadu, INDIA.
Projects in Hosur
Completed Projects |The project is located in Hosur Bagalur Road, Hosur, Tamil Nadu, INDIA.
Apartment sizes in the project range from 985 sqft to 1387 sqft.
The area of 2 BHK units in the project is 985 sqft
The project is spread over an area of 0.20 Acres.
Price of 3 BHK unit in the project is Rs. 5 Lakhs