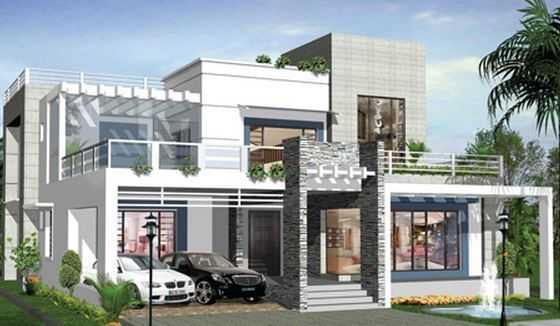By: SFS Homes in Vazhakkala

Change your area measurement
MASTER PLAN
Bathrooms
5
Balconies
1
Modular Kitchen
Kitchen Work Top of Black Granite
Optional Items at Extra cost: Kitchen Cabinets imported with floor & Wall mounted Cabinets, completed with Cutlery Tray, Vegetable Baskets & Basic accessories, Electro mechanicals like Hob, Chimney, Dishwasher, Micro oven, Washing Machine, Cloth D
Kitchen Sink Single Bowl with Drain Board from Nirali/ Franke
Dado Ceramic tiles as design
Electricals
Concealed Copper Wiring of Excellent Quality for 3 phase connection
Finolex/ Havells Wiring used through out with Concealed PVC conduits for adequate Electrical points
Provision to fit split type hi-wall Air Conditioner for all Bedrooms
Provision to fit ceiling mounted Exhaust Fans in all Toilets
Electrical points for Dishwasher, Dryer, Hob, Chimney & Exhaust Fan in Kitchen
Woodwork
All Internal Doors shall be made with Architrave for Better look & Crack free Joint look
Main Door Shutter & frame made of Teak Wood
Kitchen to Utility External Door Shutter & frame made of Cheruteak Wood
All Windows shall have Mosquito Screen
Walls
All External Walls shall be Heat reducing Plastic Emulsion by ICI Dulux/ Asian/ Berger
Some areas have Cornice in Living/ Dining areas as per design
Decorative Texture/ Paint on some important Wall in Living, Family living, Bedrooms as per design
All other Internal Walls shall be Acrylic Emulsion Paint by ICI Dulux/ Asian/ Berger
Some Internal & External walls shall have Paint Textures
Security system
Round the Clock Security with Intercom Connection
CCTV Camera in Plot premises
Fittings
Chromium plated Bathroom faucets by Jaquar
Bathtub for Master Bed Bathroom
Wash Basins by Parryware/ Cera & Hot & Cold Mixers in all Bathrooms
Water Closets in Master Bed Bathroom with Wall hung EWC & Concealed Cistern of Parryware/ Cera
Flooring
Glossy Vitrified tiles/ Superior Quality Ceramic tiles for floor & Wall in the Master Bed Toilet
Shower area with flamed Granite floor
Polished Vitrified tiles laid with paper joints by Somany/ Kajaria in the Living, Dining area & Bedrooms
Granite Slab/ Imported marble in the Sit out/ Veranda
Glazed Vitrified tiles of Aomany/ Kajaria / Equivalent in Kitchen & Work area
Garden
Drip & Sprinkler system for Villa & Common area Landscaping
Soft landscaping Garden area in Common area with Grass, Shrubs, Bamboo, Exotic Plants
Parking
Space available for Parking of 2 Cars
SFS Gardenia is located in Kochi and comprises of thoughtfully built Residential Villas. The project is located at a prime address in the prime location of Vazhakkala. SFS Gardenia is designed with multitude of amenities spread over 1.80 acres of area.
Location Advantages:. The SFS Gardenia is strategically located with close proximity to schools, colleges, hospitals, shopping malls, grocery stores, restaurants, recreational centres etc. The complete address of SFS Gardenia is Vazhakkala, Kochi, Kerala, INDIA.
Builder Information:. SFS Homes is a leading group in real-estate market in Kochi. This builder group has earned its name and fame because of timely delivery of world class Residential Villas and quality of material used according to the demands of the customers.
Comforts and Amenities:. The amenities offered in SFS Gardenia are 24Hrs Water Supply, 24Hrs Backup Electricity, CCTV Cameras, Compound, Covered Car Parking, Landscaped Garden, Lift, Play Area, Rain Water Harvesting, Security Personnel, Street Light, Swimming Pool and Waste Management.
Construction and Availability Status:. SFS Gardenia is currently completed project. For more details, you can also go through updated photo galleries, floor plans, latest offers, street videos, construction videos, reviews and locality info for better understanding of the project. Also, It provides easy connectivity to all other major parts of the city, Kochi.
Units and interiors:. The multi-storied project offers an array of 3 BHK and 4 BHK Villas. SFS Gardenia comprises of dedicated wardrobe niches in every room, branded bathroom fittings, space efficient kitchen and a large living space. The dimensions of area included in this property vary from 2800- 3804 square feet each. The interiors are beautifully crafted with all modern and trendy fittings which give these Villas, a contemporary look.
Skyline Plaza, Vellayambalam, Trivandrum-695010, Kerala, INDIA.
The project is located in Vazhakkala, Kochi, Kerala, INDIA
Villa sizes in the project range from 2800 sqft to 3804 sqft.
The area of 4 BHK units in the project is 3804 sqft
The project is spread over an area of 1.80 Acres.
The price of 3 BHK units in the project ranges from Rs. 2.73 Crs to Rs. 2.81 Crs.