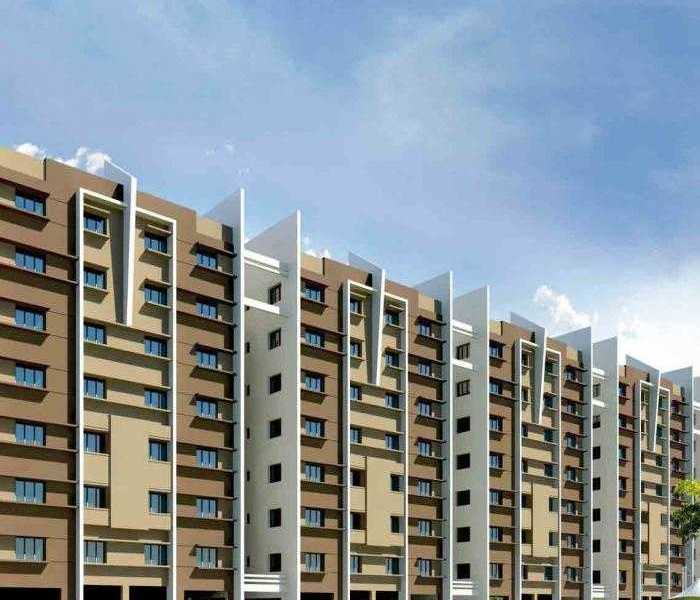By: S G Group in Narendrapur




Change your area measurement
MASTER PLAN
Internal Foundation:
RCC structure
Wall finish:
Interior – Conventional brickwork with plaster of paris Exterior – combination of cladding and high quality waterproof cement/textured paint
Flooring:
Living / Dining / Balcony and all bedrooms- Vitrified Tiles
Kitchen:
Flooring - Ceramic tiles or anti-skid Vitrified Tiles Granite platform with honed edges Stainless steel sink Dado of ceramic tiles upto 2 ft above the counter / platform Electric point for Refrigerator, Aqua guard, Geyser and Exhaust fan Provision for Exhaust cutout
Toilet:
Sanitary ware of Hindware/ Parryware or equivalent make Flooring - Ceramic / Anti skid vitrified Tiles Toilet Walls - good quality Ceramic tiles on the walls upto door height CP fittings of ESSCO/ Jaquar or Equivalent make Electric Point for Geyser & Exhaust Fan Plumbing provision for Hot / Cold Water line for all toilet
Doors & Windows:
Door Frame – made of seasoned and treated wood Main Door – Decorated laminated door with decorative handles Main Door Fittings – Godrej night latch with eye-hole Internal Doors – Good quality flush door Windows- Fully glazed sliding anodized aluminium windows
Electricals:
AC points in living/ dining & master bedrooms Necessary eletric points/ switch boards in all bedrooms, living/ dining, kitchen, toilets Cable TV & Tel. points in living / dining and master bedroom Ample necessary 15 amp. & 5 amp. electrical points all across the flat Door bell point at the main entrance door Modular switches of reputed brands Power Load (2 BHK: 750 watts & 3 BHK: 1000 watts)
External
Ground Lobby:
Well spacious exclusive ground floor lobbyFlooring mix of marbles / granite / vitrified tiles
Staircase & Floor Lobby:
Good quality Kota in staircasesMarbles / Vitrified Tiles on floor lobby
Elevators:
Lifts of KONE or OTIS or equivalent make
Water:
Water filtration plant
Power Backup:
Full power backup to run all lifts / pumps and all flats with limited capacity
Security:
Video door phones at every apartmentIntercom connectivity flat to flat and flat to main securityModern fire fighting systemAll the important points duly manned by well trained security personnel / guards
SGIL Gardenia – Luxury Apartments with Unmatched Lifestyle Amenities.
Key Highlights of SGIL Gardenia: .
• Spacious Apartments : Choose from elegantly designed 2 BHK and 3 BHK BHK Apartments, with a well-planned 7 structure.
• Premium Lifestyle Amenities: Access 250 lifestyle amenities, with modern facilities.
• Vaastu Compliant: These homes are Vaastu-compliant with efficient designs that maximize space and functionality.
• Prime Location: SGIL Gardenia is strategically located close to IT hubs, reputed schools, colleges, hospitals, malls, and the metro station, offering the perfect mix of connectivity and convenience.
Discover Luxury and Convenience .
Step into the world of SGIL Gardenia, where luxury is redefined. The contemporary design, with façade lighting and lush landscapes, creates a tranquil ambiance that exudes sophistication. Each home is designed with attention to detail, offering spacious layouts and modern interiors that reflect elegance and practicality.
Whether it's the world-class amenities or the beautifully designed homes, SGIL Gardenia stands as a testament to luxurious living. Come and explore a life of comfort, luxury, and convenience.
SGIL Gardenia – Address 227, Netaji Subhash Chandra Bose Road, Narendrapur, Rajpur Sonarpur, Kolkata, West Bengal 700149, INDIA..
Welcome to SGIL Gardenia , a premium residential community designed for those who desire a blend of luxury, comfort, and convenience. Located in the heart of the city and spread over 2.47 acres, this architectural marvel offers an extraordinary living experience with 250 meticulously designed 2 BHK and 3 BHK Apartments,.
613, Jasmine Tower, 31, Shaespeare Sarani, Kolkata,West Bengal, INDIA.
Projects in Kolkata
Completed Projects |The project is located in 227, Netaji Subhash Chandra Bose Road, Narendrapur, Rajpur Sonarpur, Kolkata, West Bengal 700149, INDIA.
Apartment sizes in the project range from 968 sqft to 1146 sqft.
The area of 2 BHK units in the project is 968 sqft
The project is spread over an area of 2.47 Acres.
The price of 3 BHK units in the project ranges from Rs. 40.84 Lakhs to Rs. 42.4 Lakhs.