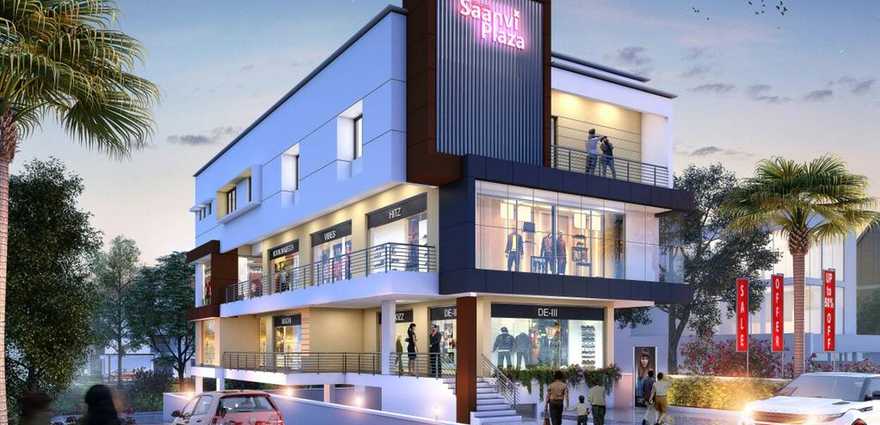
Change your area measurement
MASTER PLAN
CIVIL WORKS
SANITARY FITTINGS IN COMMON TOILETS
FLOORING
Shakthi Arcade – Luxury Living on Bunder, Mangalore.
Shakthi Arcade is a premium residential project by Shakthi Durga Builders and Developers, offering luxurious Apartments for comfortable and stylish living. Located on Bunder, Mangalore, this project promises world-class amenities, modern facilities, and a convenient location, making it an ideal choice for homeowners and investors alike.
This residential property features 13 units spread across 2 floors, with a total area of 0.17 acres.Designed thoughtfully, Shakthi Arcade caters to a range of budgets, providing affordable yet luxurious Apartments. The project offers a variety of unit sizes, ranging from 150 to 3795 sq. ft., making it suitable for different family sizes and preferences.
Key Features of Shakthi Arcade: .
Prime Location: Strategically located on Bunder, a growing hub of real estate in Mangalore, with excellent connectivity to IT hubs, schools, hospitals, and shopping.
World-class Amenities: The project offers residents amenities like a 24Hrs Water Supply, 24Hrs Backup Electricity and Covered Car Parking and more.
Variety of Apartments: The Apartments are designed to meet various budget ranges, with multiple pricing options that make it accessible for buyers seeking both luxury and affordability.
Spacious Layouts: The apartment sizes range from from 150 to 3795 sq. ft., providing ample space for families of different sizes.
Why Choose Shakthi Arcade? Shakthi Arcade combines modern living with comfort, providing a peaceful environment in the bustling city of Mangalore. Whether you are looking for an investment opportunity or a home to settle in, this luxury project on Bunder offers a perfect blend of convenience, luxury, and value for money.
Explore the Best of Bunder Living with Shakthi Arcade?.
For more information about pricing, floor plans, and availability, contact us today or visit the site. Live in a place that ensures wealth, success, and a luxurious lifestyle at Shakthi Arcade.
Cozy Cote, First Floor, Calvary Hills, Nanthoor, Mangalore-575002, Karnataka, INDIA.
Projects in Mangalore
Completed Projects |The project is located in Bunder, Mangalore, Karnataka, INDIA.
Apartment sizes in the project range from 150 sqft to 3795 sqft.
Yes. Shakthi Arcade is RERA registered with id PRM/KA/RERA/1257/334/PR/171214/001536 (RERA)
The area of 2 BHK apartments ranges from 725 sqft to 830 sqft.
The project is spread over an area of 0.17 Acres.
Price of 2 BHK unit in the project is Rs. 5 Lakhs