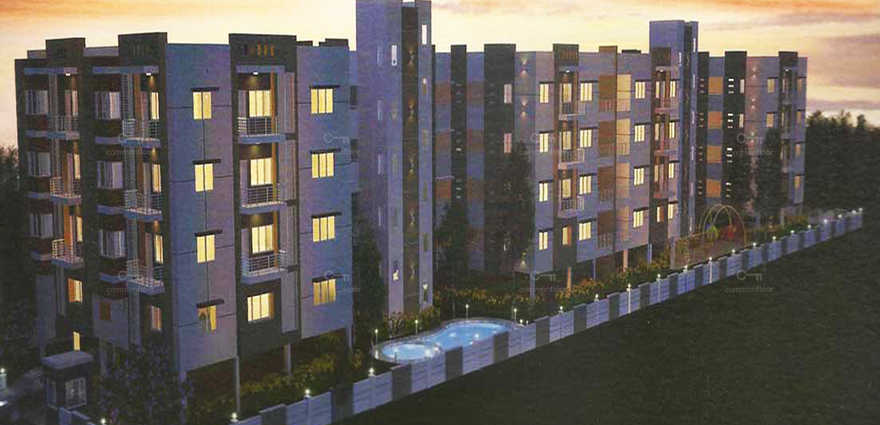
Change your area measurement
Structure
RCC framed structure
Walls
6 "& 4" POROTHERM Clay bricks for external and internal walls
Door
Main doors Teak wood frame with Skin Polish shutters and all other
doors hardwoodtrame with Skin shutters
Windows
3 track aluminum windows with safety grills & mosquito mesh
Flooring
Vitrified tiles for entire flooring & anti-skid flooring in Balconies
Granite flooring for common areas
Kitchen Platform
2' Granite platform with glazed tiles dada upto 2ft height above the
granite platform with stainless steel sink
Electrical Work
Concealed copper wiring with Havells/Equivalent cables
with Legrands Switches and Sockets
Toilets
Anti skid Ceramic tiled flooring & glazed tile dada upto 7' height
Sanitary
Jaguar CP fittings & Parryware/Equivalent sanitary
with geyser provision
Finishing
Tractor Emulsion paint for internal walls and Exterior with Apex vaint
Water supply
24 his Water supply from BORE WELL with Overhead tank and Sump
Car Parking
Exclusive Covered Car Parking at Stilt Floor
T.V. & Telephone
Individual TV. 8: Telephone Point in living & Bedrooms, A.G. points in all bedrooms
Lift Facility
2 lift of 6 passenger provided
Power Backup
Generator for common area, lift and for each flat ( 5 points )
Intercom
rovided for each flats
Discover Shakthi Fairmont : Luxury Living in Kadugodi .
Perfect Location .
Shakthi Fairmont is ideally situated in the heart of Kadugodi , just off ITPL. This prime location offers unparalleled connectivity, making it easy to access Bangalore major IT hubs, schools, hospitals, and shopping malls. With the Kadugodi Tree Park Metro Station only 180 meters away, commuting has never been more convenient.
Spacious 2 BHK and 3 BHK Flats .
Choose from our spacious 2 BHK and 3 BHK flats that blend comfort and style. Each residence is designed to provide a serene living experience, surrounded by nature while being close to urban amenities. Enjoy thoughtfully designed layouts, high-quality finishes, and ample natural light, creating a perfect sanctuary for families.
A Lifestyle of Luxury and Community.
At Shakthi Fairmont , you don’t just find a home; you embrace a lifestyle. The community features lush green spaces, recreational facilities, and a vibrant neighborhood that fosters a sense of belonging. Engage with like-minded individuals and enjoy a harmonious blend of luxury and community living.
Smart Investment Opportunity.
Investing in Shakthi Fairmont means securing a promising future. Located in one of Bangalore most dynamic locales, these residences not only offer a dream home but also hold significant appreciation potential. As Kadugodi continues to thrive, your investment is set to grow, making it a smart choice for homeowners and investors alike.
Why Choose Shakthi Fairmont.
• Prime Location: Kumbena Agrahara, Kadugodi, Bangalore, Karnataka, INDIA..
• Community-Focused: Embrace a vibrant lifestyle.
• Investment Potential: Great appreciation opportunities.
Project Overview.
• Bank Approval: Corporation Bank, Bank of Baroda, HDFC Bank, Axis Bank, LIC Housing Finance Ltd, State Bank of India, Kotak Mahindra Bank, Federal Bank, ING Vysya Bank, Karnataka Bank, Andhra Bank, Punjab National Bank, ICICI Bank, Canara Bank and State Bank of Hyderabad.
• Government Approval: BBMP, BESCOM, BWSSB and A Khata.
• Construction Status: completed.
• Minimum Area: 1110 sq. ft.
• Maximum Area: 1410 sq. ft.
o Minimum Price: Rs. 39.96 lakhs.
o Maximum Price: Rs. 50.76 lakhs.
Experience the Best of Kadugodi Living .
Don’t miss your chance to be a part of this exceptional community. Discover the perfect blend of luxury, connectivity, and nature at Shakthi Fairmont . Contact us today to learn more and schedule a visit!.
Kodigehalli Main Road, Opp. to Swamy Chambers, Bangalore, Karnataka, INDIA.
Projects in Bangalore
Completed Projects |The project is located in Kumbena Agrahara, Kadugodi, Bangalore, Karnataka, INDIA.
Apartment sizes in the project range from 1110 sqft to 1410 sqft.
The area of 2 BHK apartments ranges from 1110 sqft to 1190 sqft.
The project is spread over an area of 1.00 Acres.
The price of 3 BHK units in the project ranges from Rs. 46.08 Lakhs to Rs. 50.76 Lakhs.