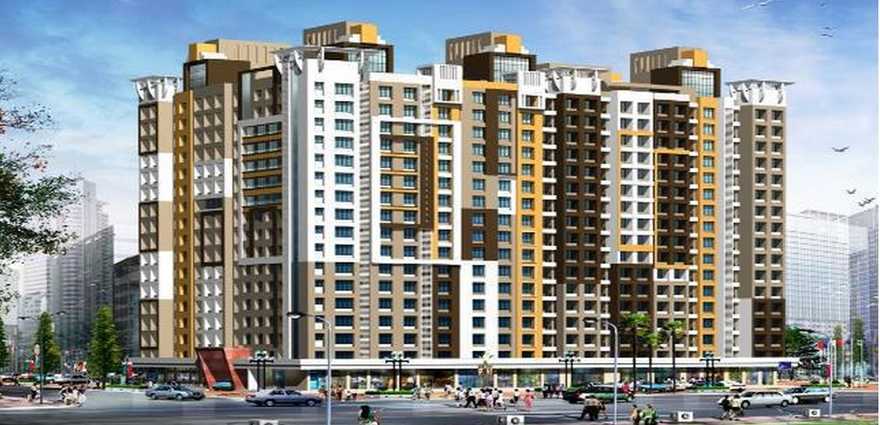
Change your area measurement
MASTER PLAN
Kitchen & Storage Within the Apartment:
Modular kitchen and Granite top with stainless steel sink.
Provision for Installing water purifier & Exhaust Fan.
Designated Spaces For Built-In storage and Wardrobes.
Garden & Compound Wall:
Landscape Garden Along With Children's Play Area.
Indoor Games Space.
Compound Wall decorative With Natural Stones.
Lobby & Security:
Grand entrance lobby with reception ares.
Beautifully decorated entrance lobby That is constructed with aesthetically pleasign combination of italian marble with vitrified tiles as well as natural stones.
Intercom facility for security
Security surveillance.
Round the clock Security.
Flooring, Bathrooms & Electrical within the apartment:
Floors in the apartments are elegantly surfaced with vitrified tile that will last for years without a blemish.
Designer toilets with stylish tiles & glass wash basin in master toilet.
European sanitary fittings
The stylish switches of ISI mark used throughout the flat with high quality concealed copper witing.
The electrical system includes modern lifesaving devices MCB & ELCB.
Cable TV & Telephone points are available in the living & bedrooms.
There is a ready provision for installing AC in the living & bedrooms.
Specification of the Tower:
Unique feature of theese sixteen-storied apartments is the high elevator provided for the conveninence of all residents..
Each flat is designed according to vastu.
Signature eco-friendly homes.
Comfort, Convenience, Good construction quality and finishes.
Earthquake resistant structure.
Rain water harvesting system.
Cumulatively these contribute to a unique blend of peace and well-being.
Facade with strong character and visual harmony.
Doors, windows & paints within the apartment:
The main door is stout and fixed in sal wood frame in an elegant mould in sal wood veneer with polish.
The inner doors are flush doors with laminate finish & fittings made on high qualitysteel or brass.
Heavy section coloured anodized aluminum sliding windows.
The walls and ceiling will be paint in oil-bound distemper.
Project Introduction:. Shalibhadra Deeplaxmi Tower is an unmatched Residential property located in Mumbai Central, Mumbai. The project offers plenty of benefits that includes prime location, comfortable and lavish lifestyle, great amenities, healthy surroundings and high return.
Location Advantages:. Shalibhadra Deeplaxmi Tower is strategically located and provides direct connectivity to nearly all other major points in and around Mumbai. It is one of the most reputable address of the city with easy access to many famed schools, shopping areas, hospitals, recreational areas, public gardens and several other public amenities.
Builder Information:. Shalibhadra Deeplaxmi Tower is built by Shalibhadra Builders. It's a leading group in real-estate market in Mumbai. The team of this builder group is known for its superior work and punctual delivery of high-end Residential Apartments developed precisely in accordance with the pre-defined specifications.
Units and interiors:. Shalibhadra Deeplaxmi Tower offers 1 BHK and 2 BHK Apartments of many sizes. The magnitude of area included in this property vary depending on the number of BHK's. Shalibhadra Deeplaxmi Tower is spread over an area of 6.24 acres with 16 floors. The master plan of Shalibhadra Deeplaxmi Tower is designed in such a way that these Apartments comprises of wide space with proper ventilation at every corner of the house. The interiors are beautifully crafted with designer tiled floor, granite counter slab in kitchen, modern sanitary fittings in the bathroom and huge windows for proper sunlight.
Comforts and Amenities:. The amenities offered in Shalibhadra Deeplaxmi Tower are 24Hrs Water Supply, 24Hrs Backup Electricity, CCTV Cameras, Covered Car Parking, Fire Safety, Gated Community, Indoor Games, Intercom, Landscaped Garden, Lift, Play Area, Rain Water Harvesting, Security Personnel and Tennis Court. All these features together assure many choices to relax, revitalise and relish at own home. Apart from that, suitable security devices are installed to ensure safety to the residents 24*7.
Home-seekers can also go through updated photo galleries, floor plans, latest offers, reviews, builder info and locality info for better understanding of the project.
13, Mrud Kishore, Dattapada Patak Road, Off. S.V.Road, Borivali West, Mumbai, Maharastra, INDIA.
The project is located in Mumbai Central, Mumbai, Maharashtra, INDIA.
Apartment sizes in the project range from 600 sqft to 1100 sqft.
The area of 2 BHK apartments ranges from 875 sqft to 1100 sqft.
The project is spread over an area of 6.24 Acres.
Price of 2 BHK unit in the project is Rs. 5 Lakhs