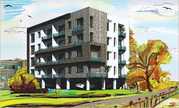By: Shalimar Corp Limited in Vasant Kunj


Change your area measurement
MASTER PLAN
Structure |
||
| Earthquake resistant RCC framed construction | ||
Living, Dining, Lobby/Passage, Master Bedroom & Children Room |
||
| Floor | : | High quality imported marble |
| Walls | : | Punning and velvet touch polish |
| Ceiling/Feature Wall | : | False ceiling with wooden cladding |
Bedroom (Third) |
||
| Floor | : | Wooden laminated flooring |
| Walls | : | Pleasing shades of velvet touch |
| Ceiling | : | False ceiling |
| Balconies | : | Anti-skid tiles |
Toilet of Master Bedroom |
||
| Counter Top | : | Imported marble |
| Fittings/Fixtures | : | Good quality sanitary wares, single lever imported quality fitting & concealed cistern |
| Floor & Wall | : | Imported marble on floors and on walls upto full height. |
Toilet of Children Room |
||
| Floor & Wall | : | Imported marble on floors and on walls upto full height in the bathing area and upto half height in rest of the area |
| Counter Top | : | Imported marble/corian |
| Fittings/Fixtures | : | Good quality sanitary wares, single lever imported quality fitting & concealed cistern |
Toilet of Guest Room |
||
| Floor & Wall | : | Good quality tiles on floor and on walls upto full height |
| Counter Top | : | Granite/corian |
| Fittings/Fixtures | : | Good quality sanitary wares, single lever good quality fitting & concealed cistern |
Kitchen |
||
| Walls | : | Ceramic tiles of good quality upto 2 feet above counter & plastic paint in balance area |
| Floor | : | Anti-skid ceramic tiles/vitrified tiles of good quality |
| Ceiling | : | Granite/corian |
| Fittings/Fixtures | : | Double bowl sink with drain board, exhaust fan, high quality fittings, modular cabinets, chimney |
Doors |
||
| Seasoned ivory coast frames/moulded skin shutters/flush door shutters | ||
| Internal | : | Teak veneered & polished shutter |
| Entrance Door | : | Teak wood |
| Hardwares | : | Good quality |
Electrical |
||
| Copper electrical wiring throughout in concealed conduit with provisions for light points, power points, TV & phone sockets with protective MCBs. Modular switches. Power back-up | ||
Security System |
||
| Single entrance & exit, gated community | ||
General |
||
| Anti-skid granite in stilt | Pressure pump for water supply | Lifts of renowned brand | Wardrobes of good quality Split AC and fans in drawing/dining and the bedrooms | Geysers & exhaust fans in toilets and kitchen | ||
Shalimar Nest – Luxury Living on Vasant Kunj, Delhi.
Shalimar Nest is a premium residential project by Shalimar Corp. Ltd., offering luxurious Apartments for comfortable and stylish living. Located on Vasant Kunj, Delhi, this project promises world-class amenities, modern facilities, and a convenient location, making it an ideal choice for homeowners and investors alike.
This residential property features 8 units spread across 4 floors. Designed thoughtfully, Shalimar Nest caters to a range of budgets, providing affordable yet luxurious Apartments. The project offers a variety of unit sizes, ranging from 2000 to 2000 sq. ft., making it suitable for different family sizes and preferences.
Key Features of Shalimar Nest: .
Prime Location: Strategically located on Vasant Kunj, a growing hub of real estate in Delhi, with excellent connectivity to IT hubs, schools, hospitals, and shopping.
World-class Amenities: The project offers residents amenities like a 24Hrs Water Supply, 24Hrs Backup Electricity, Security Personnel and Vastu / Feng Shui compliant and more.
Variety of Apartments: The Apartments are designed to meet various budget ranges, with multiple pricing options that make it accessible for buyers seeking both luxury and affordability.
Spacious Layouts: The apartment sizes range from from 2000 to 2000 sq. ft., providing ample space for families of different sizes.
Why Choose Shalimar Nest? Shalimar Nest combines modern living with comfort, providing a peaceful environment in the bustling city of Delhi. Whether you are looking for an investment opportunity or a home to settle in, this luxury project on Vasant Kunj offers a perfect blend of convenience, luxury, and value for money.
Explore the Best of Vasant Kunj Living with Shalimar Nest?.
For more information about pricing, floor plans, and availability, contact us today or visit the site. Live in a place that ensures wealth, success, and a luxurious lifestyle at Shalimar Nest.
Shalimar Group, a well recognized name in real estate business, made an entry in this field in 1985 from Lucknow, initially known as SAS Group. It has grown from strength to strength setting benchmarks for quality standard innovating in style and technology that captured the attention of discerning customers. Highly visible buildings constructed under its banner, epitomized excellence and redefined luxurious lifestyles which was once associated with Lucknow Nawabi culture. After fluttering its banner in the skyline of Lucknow, it has carried forward the flag to Delhi & Haryana.
11th Floor, Titanium, Shalimar Corporate Park, Vibhuti Khand, Gomti Nagar, Lucknow, Uttar Pradesh, INDIA.
Projects in Delhi
Completed Projects |The project is located in Vasant Kunj, Delhi, INDIA.
Flat Size in the project is 2000
The area of 3 BHK units in the project is 2000 sqft
The project is spread over an area of 1.00 Acres.
Price of 3 BHK unit in the project is Rs. 2.75 Crs