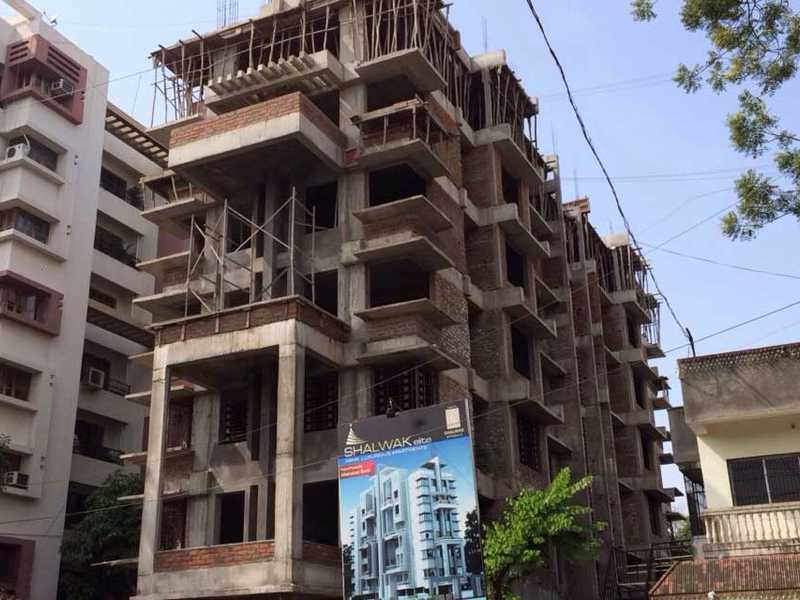By: Shalwak Infrastructure in Dhantoli




Change your area measurement
STRUCTURAL SYSTEM
Earthquake resistant RCC frame structure
WALL FINISHING
External wall: 150 mm thick with 20 mm thick double coat cement plaster with weather proof paint with premium brand and approved color
Internal wall: 115 mm thick with 12 mm thick smooth finish plaster with two coats of putty with plastic emulsion paint
FLOORING
900 X 900 vitrified
DOOR/WINDOWS
Main door: Teakwood/pre laminated door with bassy/ss hardware
Internal door: Laminated flush door
Windows: Aluminum powder coated sliding/teakwood windows with MS grill
KITCHEN
Granite platform with stainless steel sink, ceramic tiles dado up to 2' above platform
TOILET
Sanitary ware and fittings: Jaguar/Equivalent wall
Cladding: designer ceramic tiles
PLUMBING
CPVC/UPVC finolex/equivalent pipes and fittings
SITE
MS main gate, compound wall complete bricks masonry and cement concrete
ELECTRICAL WORK
Concealed copper wiring of finolex/equivalent modular switches and fittings of anchor/equivalent
Cable TV, telephone, ac point/ cooler pont, inverter provisions
ELEVATOR AND STAIRCASE
One elevator having six person capacity with power backup
Separate stair case for fire exit
WATER SUPPLY
Two separate water system for drinking and general use water with separate sump and RCC tank
Shalwak Elite – Luxury Apartments with Unmatched Lifestyle Amenities.
Key Highlights of Shalwak Elite: .
• Spacious Apartments : Choose from elegantly designed 3 BHK BHK Apartments, with a well-planned 6 structure.
• Premium Lifestyle Amenities: Access 12 lifestyle amenities, with modern facilities.
• Vaastu Compliant: These homes are Vaastu-compliant with efficient designs that maximize space and functionality.
• Prime Location: Shalwak Elite is strategically located close to IT hubs, reputed schools, colleges, hospitals, malls, and the metro station, offering the perfect mix of connectivity and convenience.
Discover Luxury and Convenience .
Step into the world of Shalwak Elite, where luxury is redefined. The contemporary design, with façade lighting and lush landscapes, creates a tranquil ambiance that exudes sophistication. Each home is designed with attention to detail, offering spacious layouts and modern interiors that reflect elegance and practicality.
Whether it's the world-class amenities or the beautifully designed homes, Shalwak Elite stands as a testament to luxurious living. Come and explore a life of comfort, luxury, and convenience.
Shalwak Elite – Address Plot No. 11, NMC House No. 190, Hump Yard Road, Dr Munje Marg, Dhantoli, Nagpur, Maharashtra, INDIA .
Welcome to Shalwak Elite , a premium residential community designed for those who desire a blend of luxury, comfort, and convenience. Located in the heart of the city and spread over acres, this architectural marvel offers an extraordinary living experience with 12 meticulously designed 3 BHK Apartments,.
2nd Floor , G-15 , Parvati Apartments, Eight Road Square , Laxmi Nagar, Nagpur, Maharashtra, INDIA
Projects in Nagpur
Completed Projects |The project is located in Plot No. 11, NMC House No. 190, Hump Yard Road, Dr Munje Marg, Dhantoli, Nagpur, Maharashtra, INDIA
Flat Size in the project is 1633
Yes. Shalwak Elite is RERA registered with id P50500010251 (RERA)
The area of 3 BHK units in the project is 1633 sqft
The project is spread over an area of 1.00 Acres.
Price of 3 BHK unit in the project is Rs. 1.4 Crs