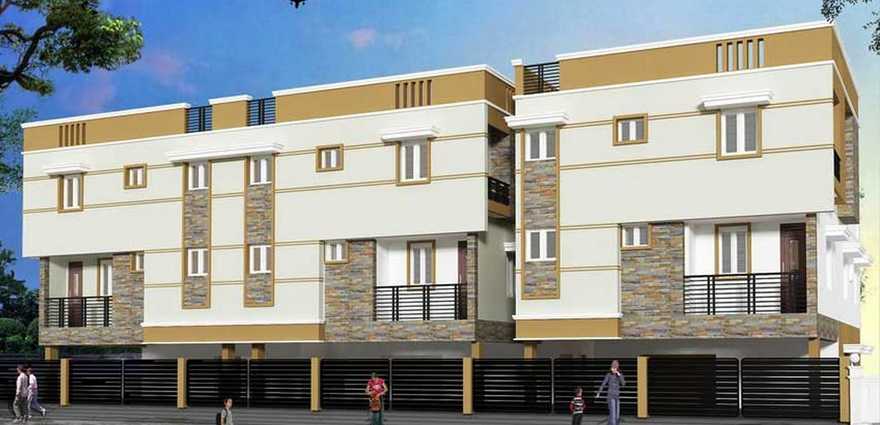By: Shamim Foundations in Urapakkam

Change your area measurement
MASTER PLAN
STRUCTURE
RCC framed structure with 9" brick wall for external and 4 1/2" wall for internal walls
FLOORING
Vitrified tiles 2'x2' for all rooms with 4" skirting alround.
BATH ROOM
ceramic flooring of size 8"x8" for flooring with wall tiles upto 7' height-1 No.White wash basin with ISI tap fittings.White EWC for attached toiled and white IWC for common toiled.
KITCHEN
cooking platform will be of black polished granite, with Stainless steel sink and glazed tiles upto 2' ht above platform.
ELECTRICAL WORKS
3 Phase concealed wiring with Anchor switches.Adequate light and fan points with wall plug points in all bedrooms.Power plug for fridge,one extrag Power plug in kitchen.Internet cable connection in hall.Concealed TV & Cable points in living with change over switches.AC provisions in bedroom.geyser point in toited.
WOOD
Main entrance of teakwood flush door with teakwod frame.All other doors of commercial flush doors with country wood frame. windows of country wood with shutters with MS grill with necessary hardwares complete.
PAINTING
Main door French polished. All other doors windows and ventilators painted with synthetic enamel paint.Internal and External walls coated with superior cement paint.
WATER SUPPLY & SEWERAGE SYSTEM
Water pipes and sanitary pipes will be of Good quality GI with PVC pipes, GI pipes for hot water.Pipes will be concealed in interiors and fixed on clamps in exteriors.Plumbing arrangement for washing machine, common underground sump for metro water and common overhead tank.Outside drainage work will be laid with pipe connecting to the main sewerage system or septic tank.
Shamim Splendour – Luxury Apartments in Urapakkam, Chennai.
Shamim Splendour, located in Urapakkam, Chennai, is a premium residential project designed for those who seek an elite lifestyle. This project by Shamim Foundations offers luxurious. 1 BHK and 2 BHK Apartments packed with world-class amenities and thoughtful design. With a strategic location near Chennai International Airport, Shamim Splendour is a prestigious address for homeowners who desire the best in life.
Project Overview: Shamim Splendour is designed to provide maximum space utilization, making every room – from the kitchen to the balconies – feel open and spacious. These Vastu-compliant Apartments ensure a positive and harmonious living environment. Spread across beautifully landscaped areas, the project offers residents the perfect blend of luxury and tranquility.
Key Features of Shamim Splendour: .
World-Class Amenities: Residents enjoy a wide range of amenities, including a 24Hrs Backup Electricity, Gated Community and Security Personnel.
Luxury Apartments: Offering 1 BHK and 2 BHK units, each apartment is designed to provide comfort and a modern living experience.
Vastu Compliance: Apartments are meticulously planned to ensure Vastu compliance, creating a cheerful and blissful living experience for residents.
Legal Approvals: The project has been approved by , ensuring peace of mind for buyers regarding the legality of the development.
Address: Priya Nagar, Urapakkam, Chennai, Tamil Nadu, INDIA..
Urapakkam, Chennai, INDIA.
For more details on pricing, floor plans, and availability, contact us today.
No. 11 Premier Flats, Kumaran Colony, 7th Street, Vadapalani, Chennai, Tamil Nadu, INDIA.
Projects in Chennai
Completed Projects |The project is located in Priya Nagar, Urapakkam, Chennai, Tamil Nadu, INDIA.
Apartment sizes in the project range from 545 sqft to 860 sqft.
The area of 2 BHK apartments ranges from 620 sqft to 860 sqft.
The project is spread over an area of 0.19 Acres.
The price of 2 BHK units in the project ranges from Rs. 22.32 Lakhs to Rs. 30.96 Lakhs.