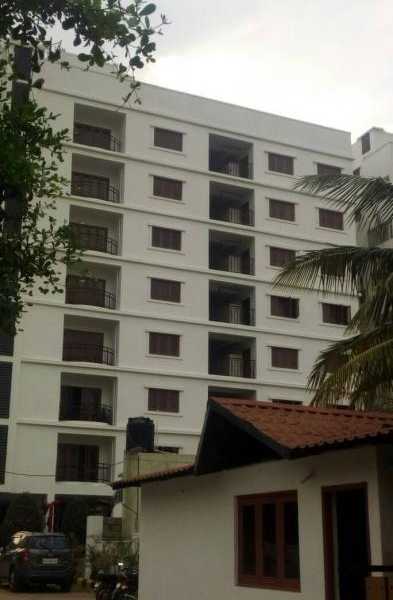



Change your area measurement
MASTER PLAN
Structure
RCC framed structure conforming to IS:456.Super structureExternal wall: 6 ACC blocks in cement mortarInternal wall: 6 porotherm blocks in cement mortar
Doors
Main door: environmental friendly wooden frame with panelled shutters, polished, with door eye view fitted with top of the line hardwareInternal door: environmental friendly wooden frame with top of the line hardwareFrench door: environmental friendly wooden frame with panelled & glass folding shutters polished and fitted with top of the line hardware
Windows
Environmental friendly wooden frame with safety grill.Wooden glass & mosquito shutters polished and fitted with top of the line fittings
Flooring
Living, Dining: imported designer leather pattern vitrified tilesMaster Bedroom, Balcony: Imported wood finish vitrified tilesBedrooms, Balcony: Imported designer vitrified tilesKitchen, Utility: Imported designer vitrified tilesBathrooms: Imported acid resistant & anti skid ceramic tilesCommon area, Staircase & Lobby: GraniteCorridors: Designer vitrified tiles
Kitchen
Kitchen: Designer ceramic tiles 2 feet above the kitchen counterGranite platform with stainless steel sink with pull out sink & waste disposer Provision for washing machine in utility & geyser in kitchen
Toilet_fittings
Bathroom: Designer glazed ceramic tiles up to 7 feet height White shade wall mounted EWCs concealed flush tank &counter top wash basinsBranded chrome plated fittings & accessories
Electrical
Concealed conduit wiring with FR copper wires and modular switchesTelephone and AC points in all bedroomsTV points with multi DTH provisions in all flatsMCB DB with ELCB and MCB are provided in every flat for safety2BHK 3KW with back up for lighting up to 1 KVA through auto changeover circuit breaker3BHK 5KW with back up for lighting up to 1 KVA through auto changeover circuit breakerImported electric cloth dryer in all flats
Power_backup
100% backup power for common area lights, lifts, water sumps, STP, clubhouse, fire pumps &swimming pool
Lift
2 High speed elevators of 8 passenger capacity per block1 Service, stretcher lift per block
Others
Security at entrance and exit with intercom facilityCCTV facility in all flats on the TV sets for select camera
Shanders Alta Vista – Luxury Living on Electronic City Phase I, Bangalore.
Shanders Alta Vista is a premium residential project by Shanders Group, offering luxurious Apartments for comfortable and stylish living. Located on Electronic City Phase I, Bangalore, this project promises world-class amenities, modern facilities, and a convenient location, making it an ideal choice for homeowners and investors alike.
This residential property features 196 units spread across 7 floors, with a total area of 8.55 acres.Designed thoughtfully, Shanders Alta Vista caters to a range of budgets, providing affordable yet luxurious Apartments. The project offers a variety of unit sizes, ranging from 1250 to 2550 sq. ft., making it suitable for different family sizes and preferences.
Key Features of Shanders Alta Vista: .
Prime Location: Strategically located on Electronic City Phase I, a growing hub of real estate in Bangalore, with excellent connectivity to IT hubs, schools, hospitals, and shopping.
World-class Amenities: The project offers residents amenities like a Club House, Gated Community, Gym, Indoor Games, Intercom, Library, Play Area, Rain Water Harvesting, Security Personnel and Swimming Pool and more.
Variety of Apartments: The Apartments are designed to meet various budget ranges, with multiple pricing options that make it accessible for buyers seeking both luxury and affordability.
Spacious Layouts: The apartment sizes range from from 1250 to 2550 sq. ft., providing ample space for families of different sizes.
Why Choose Shanders Alta Vista? Shanders Alta Vista combines modern living with comfort, providing a peaceful environment in the bustling city of Bangalore. Whether you are looking for an investment opportunity or a home to settle in, this luxury project on Electronic City Phase I offers a perfect blend of convenience, luxury, and value for money.
Explore the Best of Electronic City Phase I Living with Shanders Alta Vista?.
For more information about pricing, floor plans, and availability, contact us today or visit the site. Live in a place that ensures wealth, success, and a luxurious lifestyle at Shanders Alta Vista.
Old No 1097 , New No. 58, 18th 'B' Main, 5th Block, Rajajinagar, Bangalore -560010, Karnataka, INDIA.
Projects in Bangalore
Completed Projects |The project is located in Electronic City Phase I, Bangalore, Karnataka, INDIA.
Apartment sizes in the project range from 1250 sqft to 2550 sqft.
The area of 2 BHK apartments ranges from 1250 sqft to 1850 sqft.
The project is spread over an area of 8.55 Acres.
The price of 3 BHK units in the project ranges from Rs. 82.8 Lakhs to Rs. 1.17 Crs.