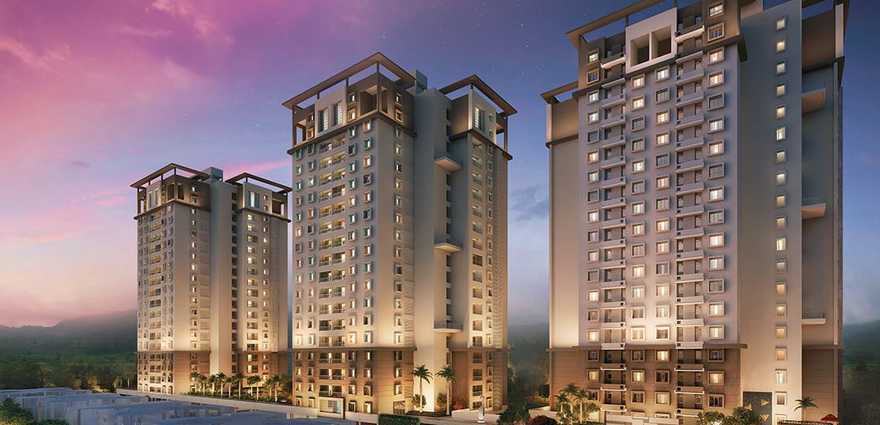By: Gajpati Homes in Hatigaon

Change your area measurement
MASTER PLAN
Shangri La Towers : A Premier Residential Project on Hatigaon, Guwahati.
Looking for a luxury home in Guwahati? Shangri La Towers , situated off Hatigaon, is a landmark residential project offering modern living spaces with eco-friendly features. Spread across acres , this development offers 180 units, including 2 BHK and 3 BHK Apartments.
Key Highlights of Shangri La Towers .
• Prime Location: Nestled behind Wipro SEZ, just off Hatigaon, Shangri La Towers is strategically located, offering easy connectivity to major IT hubs.
• Eco-Friendly Design: Recognized as the Best Eco-Friendly Sustainable Project by Times Business 2024, Shangri La Towers emphasizes sustainability with features like natural ventilation, eco-friendly roofing, and electric vehicle charging stations.
• World-Class Amenities: 24Hrs Water Supply, 24Hrs Backup Electricity, CCTV Cameras, Club House, Fire Alarm, Intercom, Landscaped Garden, Lift, Lounge, Play Area, Rain Water Harvesting, Security Personnel and Wifi Connection.
Why Choose Shangri La Towers ?.
Seamless Connectivity Shangri La Towers provides excellent road connectivity to key areas of Guwahati, With upcoming metro lines, commuting will become even more convenient. Residents are just a short drive from essential amenities, making day-to-day life hassle-free.
Luxurious, Sustainable, and Convenient Living .
Shangri La Towers redefines luxury living by combining eco-friendly features with high-end amenities in a prime location. Whether you’re a working professional seeking proximity to IT hubs or a family looking for a spacious, serene home, this project has it all.
Visit Shangri La Towers Today! Find your dream home at Games Village, Borsajai Guwahati 781029. Experience the perfect blend of luxury, sustainability, and connectivity.
plot-A1-4, ERGO Tower, Unit-1604, Block - EP & GP, Sector-5, Salt Lake, Kolkata, West Bengal, INDIA.
Projects in Guwahati
Completed Projects |The project is located in Borsajai, Guwahati
Apartment sizes in the project range from 1189 sqft to 2901 sqft.
The area of 2 BHK apartments ranges from 1189 sqft to 1207 sqft.
The project is spread over an area of 1.00 Acres.
The price of 3 BHK units in the project ranges from Rs. 51.2 Lakhs to Rs. 1.02 Crs.