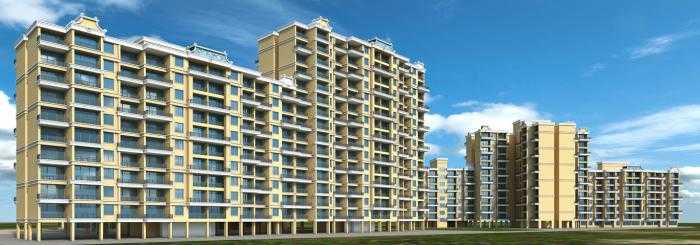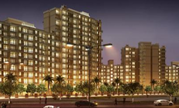

Change your area measurement
MASTER PLAN
General
Kitchen Features
Bathroom Features
Safety Features
Shankheshwar Crystal – Luxury Living on Titwala, Mumbai.
Shankheshwar Crystal is a premium residential project by Shankheshwar Group of Companies, offering luxurious Apartments for comfortable and stylish living. Located on Titwala, Mumbai, this project promises world-class amenities, modern facilities, and a convenient location, making it an ideal choice for homeowners and investors alike.
This residential property features 353 units spread across 15 floors, with a total area of 1.32 acres.Designed thoughtfully, Shankheshwar Crystal caters to a range of budgets, providing affordable yet luxurious Apartments. The project offers a variety of unit sizes, ranging from 310 to 558 sq. ft., making it suitable for different family sizes and preferences.
Key Features of Shankheshwar Crystal: .
Prime Location: Strategically located on Titwala, a growing hub of real estate in Mumbai, with excellent connectivity to IT hubs, schools, hospitals, and shopping.
World-class Amenities: The project offers residents amenities like a 24Hrs Water Supply, 24Hrs Backup Electricity, Basement Car Parking, CCTV Cameras, Club House, Compound, Covered Car Parking, Entrance Gate With Security Cabin, Fire Safety, Gated Community, Gazebo, Gym, Intercom, Jogging Track, Landscaped Garden, Lift, Maintenance Staff, Play Area, Rain Water Harvesting, Security Personnel and Senior Citizen Sitting Areas and more.
Variety of Apartments: The Apartments are designed to meet various budget ranges, with multiple pricing options that make it accessible for buyers seeking both luxury and affordability.
Spacious Layouts: The apartment sizes range from from 310 to 558 sq. ft., providing ample space for families of different sizes.
Why Choose Shankheshwar Crystal? Shankheshwar Crystal combines modern living with comfort, providing a peaceful environment in the bustling city of Mumbai. Whether you are looking for an investment opportunity or a home to settle in, this luxury project on Titwala offers a perfect blend of convenience, luxury, and value for money.
Explore the Best of Titwala Living with Shankheshwar Crystal?.
For more information about pricing, floor plans, and availability, contact us today or visit the site. Live in a place that ensures wealth, success, and a luxurious lifestyle at Shankheshwar Crystal.
#208, Aum Supreme Building, Near D-Mart, Vallipeer Road, Kalyan - 421301, Thane, Maharashtra, INDIA.
Projects in Mumbai
Completed Projects |The project is located in Near Mahaganapati Temple, Opp. Ganesh Vidyalay, MTDC Road, Titwala (E), Titwala, Mumbai, Maharashtra, INDIA.
Apartment sizes in the project range from 310 sqft to 558 sqft.
Yes. Shankheshwar Crystal is RERA registered with id P51700000463, P51700024228 (RERA)
The area of 2 BHK apartments ranges from 392 sqft to 558 sqft.
The project is spread over an area of 1.32 Acres.
The price of 2 BHK units in the project ranges from Rs. 22.13 Lakhs to Rs. 31.5 Lakhs.