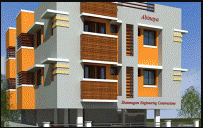
Change your area measurement
MASTER PLAN
STRUCTURE :
RCC framed structure consisting of columns, Beams and Slabs supported on independent raft foundation.
WALLS :
Brick work in cement mortar plastered on both sides and painted with three coats of emulsion paint as per Architect's choice of
FLOORING :
All Floors with Vitrified Tiles / Ceramic Tiles
DOORS :
Entrance door will be of Teak wood frame with pre moulded Decorative Door. Other doors will be of country wood frame with commercial flush shutters.
WINDOWS :
First Quality country wood window frames with well designed M.S.Grills and glazed shutters.
KITCHEN :
Black granite platform 2'0"ft width, Stainless steel Sink, 5/15 amp Plug point. Ceramic Tile Dado above cooking platform upto 2'-0" ft height, RCC kitchen shelves.
WARDROBES:
Cupboard with RCC Shelves and open loft will be provided.
PAINTING :
Inside and Outside walls with emulsion paint, Doors and Windows with enamel paint. Entrance Door with polish / paint.
TOILETS :
Each Toilet will be provided with
Ordinary colour (Group I) water closet with flushing system.
Ordinary colour (Group I) wash basin with chromium plated tap.
Ceramic Tile dado will be provided upto roof height above the floor.
Flooring will be of Ceramic tiles.
All Internal plumbing work (PVC pipes) will be concealed, 15 amps plug for geysor.
Toilet door will be of factory made commercial Flush Door, with One Side Chemical Coated.
ELECTRICAL :
Three phase power connection with independent meter. Switches will be of Anchor " Roma" brand, Concealed Telephone, TV and cable TV points, with ample power points as per Architect's advice will be provided. Common lighting, Compound lighting, Borewell motor and Metro water motor will be connected with common service. Necessary Air-condition provision for two bedrooms will be provided.
GENERAL :
Overhead Tank with adequate storage capacity for open well water/ bore well water. One Underground sump with pumpset will be provided.
Shanmugam Abinaya – Luxury Apartments with Unmatched Lifestyle Amenities.
Key Highlights of Shanmugam Abinaya: .
• Spacious Apartments : Choose from elegantly designed 2 BHK BHK Apartments, with a well-planned 2 structure.
• Premium Lifestyle Amenities: Access 6 lifestyle amenities, with modern facilities.
• Vaastu Compliant: These homes are Vaastu-compliant with efficient designs that maximize space and functionality.
• Prime Location: Shanmugam Abinaya is strategically located close to IT hubs, reputed schools, colleges, hospitals, malls, and the metro station, offering the perfect mix of connectivity and convenience.
Discover Luxury and Convenience .
Step into the world of Shanmugam Abinaya, where luxury is redefined. The contemporary design, with façade lighting and lush landscapes, creates a tranquil ambiance that exudes sophistication. Each home is designed with attention to detail, offering spacious layouts and modern interiors that reflect elegance and practicality.
Whether it's the world-class amenities or the beautifully designed homes, Shanmugam Abinaya stands as a testament to luxurious living. Come and explore a life of comfort, luxury, and convenience.
Shanmugam Abinaya – Address 2nd Avenue, Metro Nagar, Alapakkam, Porur, Chennai-600116, Tamil Nadu, INDIA..
Welcome to Shanmugam Abinaya , a premium residential community designed for those who desire a blend of luxury, comfort, and convenience. Located in the heart of the city and spread over acres, this architectural marvel offers an extraordinary living experience with 6 meticulously designed 2 BHK Apartments,.
New No.43, Park Avenue, Corporation Colony, Arcot Road, Kodambakkam, Chennai, Tamil Nadu, INDIA.
Projects in Chennai
Completed Projects |The project is located in 2nd Avenue, Metro Nagar, Alapakkam, Porur, Chennai-600116, Tamil Nadu, INDIA.
Apartment sizes in the project range from 845 sqft to 957 sqft.
The area of 2 BHK apartments ranges from 845 sqft to 957 sqft.
The project is spread over an area of 1.00 Acres.
Price of 2 BHK unit in the project is Rs. 5 Lakhs