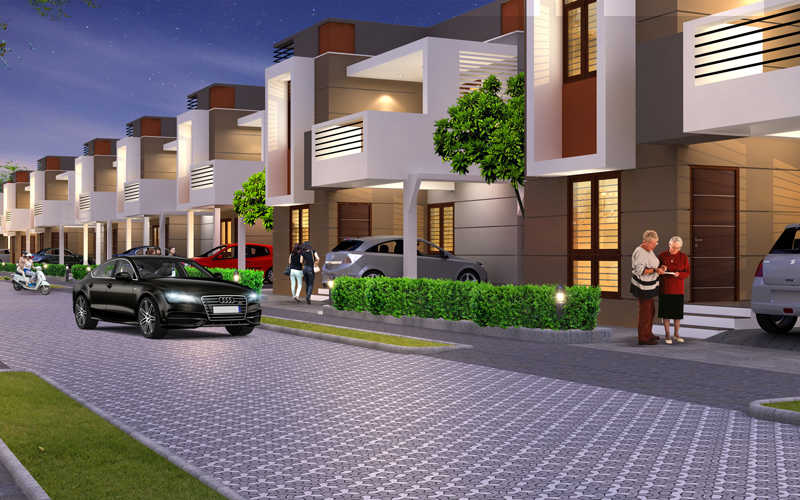



Change your area measurement
MASTER PLAN
Civil Construction
Wood Work
Tile Work (Brand: AGL – Floor, KAJARIA – Toilet)
Electrical Work (Brand – HAVELLS)
Electrification Details
Sanitary ( Brand – ROCA) and Plumbing Items( Brand – GOODWILL & STAR)
Painting (Brand – Asian Paints)
Tubewell – minimum 20ft
Location Advantages:. The Shanoor Palms is strategically located with close proximity to schools, colleges, hospitals, shopping malls, grocery stores, restaurants, recreational centres etc. The complete address of Shanoor Palms is Kazhakkoottam, Trivandrum-695301, Kerala, INDIA..
Construction and Availability Status:. Shanoor Palms is currently completed project. For more details, you can also go through updated photo galleries, floor plans, latest offers, street videos, construction videos, reviews and locality info for better understanding of the project. Also, It provides easy connectivity to all other major parts of the city, Trivandrum.
Units and interiors:. The multi-storied project offers an array of 3 BHK Villas. Shanoor Palms comprises of dedicated wardrobe niches in every room, branded bathroom fittings, space efficient kitchen and a large living space. The dimensions of area included in this property vary from 1435- 2050 square feet each. The interiors are beautifully crafted with all modern and trendy fittings which give these Villas, a contemporary look.
Shanoor Palms is located in Trivandrum and comprises of thoughtfully built Residential Villas. The project is located at a prime address in the prime location of Kazhakkoottam.
Builder Information:. This builder group has earned its name and fame because of timely delivery of world class Residential Villas and quality of material used according to the demands of the customers.
Comforts and Amenities:.
Bhagvathy Plaza, Pongummoodu, Medical College P.O, Trivandrum, Kerala, INDIA.
The project is located in Kazhakkoottam, Trivandrum-695301, Kerala, INDIA.
Villa sizes in the project range from 1435 sqft to 2050 sqft.
Yes. Shanoor Palms is RERA registered with id K-RERA/PRJ/093/2021 (RERA)
The area of 3 BHK apartments ranges from 1435 sqft to 2050 sqft.
The project is spread over an area of 1.05 Acres.
The price of 3 BHK units in the project ranges from Rs. 70.31 Lakhs to Rs. 1 Crs.