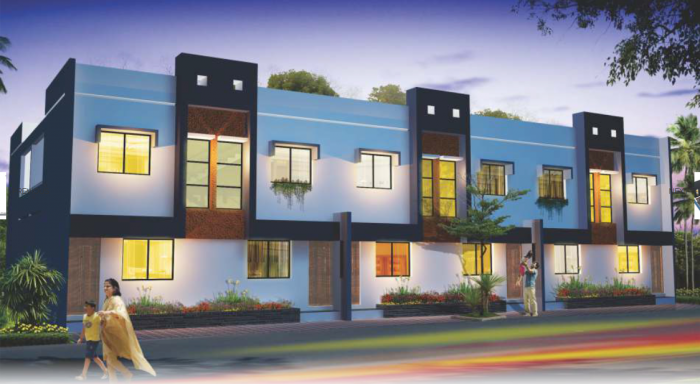By: Shantama Build Tec in Shendra MIDC

Change your area measurement
MASTER PLAN
Structure :
A Class RCC Structure Walls
Brickwork :
6? thick brick work from outside & Internal walls of 4? thick Brickwork Internally with fly ash/ clay brick
Plaster :
neeru finished cement plaster & externally sand faced plaster
Doors and Windows :
Main door -
Main Entrance wooden door plywood frames with laminated flush Door & attractive fittings. Other Doors – All internal doors of cement concrete frame with Oil Painted flush door & Chrome plated fittings
Electrificastion :
Concealed electrical wiring TV & Telephone point in living
Flooring:
Joint free 16”x16” tile in all rooms. Antiskid tiles in Bathroom.Kitchen platform in Green Marble top & S.S. Sink.Glazed Tiles.In bathroom light colored / designed tiles up to door height W.C. tiles up 3” feet in one toilet
Windows:
Powder coated aluminum window with two track, with M.S. safety grills.
Plumbing:
Concealed plumbing with hot & cold water mixture with shower in bathroom
Paint:
Internally OBD paint with pleasant shade and externally cement paint
Location Advantages:. The Shantama Narayan Srushti is strategically located with close proximity to schools, colleges, hospitals, shopping malls, grocery stores, restaurants, recreational centres etc. The complete address of Shantama Narayan Srushti is Shendra MIDC, Aurangabad, Maharashtra, INDIA..
Construction and Availability Status:. Shantama Narayan Srushti is currently completed project. For more details, you can also go through updated photo galleries, floor plans, latest offers, street videos, construction videos, reviews and locality info for better understanding of the project. Also, It provides easy connectivity to all other major parts of the city, Aurangabad.
Units and interiors:. The multi-storied project offers an array of 1 BHK RowHouses. Shantama Narayan Srushti comprises of dedicated wardrobe niches in every room, branded bathroom fittings, space efficient kitchen and a large living space. The dimensions of area included in this property vary from 551- 551 square feet each. The interiors are beautifully crafted with all modern and trendy fittings which give these RowHouses, a contemporary look.
Shantama Narayan Srushti is located in Aurangabad and comprises of thoughtfully built Residential RowHouses. The project is located at a prime address in the prime location of Shendra MIDC.
Builder Information:. This builder group has earned its name and fame because of timely delivery of world class Residential RowHouses and quality of material used according to the demands of the customers.
Comforts and Amenities:.
Office No. 9, B-wing, First Floor, Narayan Plaza, Cannought Place, Cidco, Aurangabad, Maharashtra, INDIA.
The project is located in Shendra MIDC, Aurangabad, Maharashtra, INDIA.
Flat Size in the project is 551
The area of 1 BHK units in the project is 551 sqft
The project is spread over an area of 2.00 Acres.
Price of 1 BHK unit in the project is Rs. 13.5 Lakhs