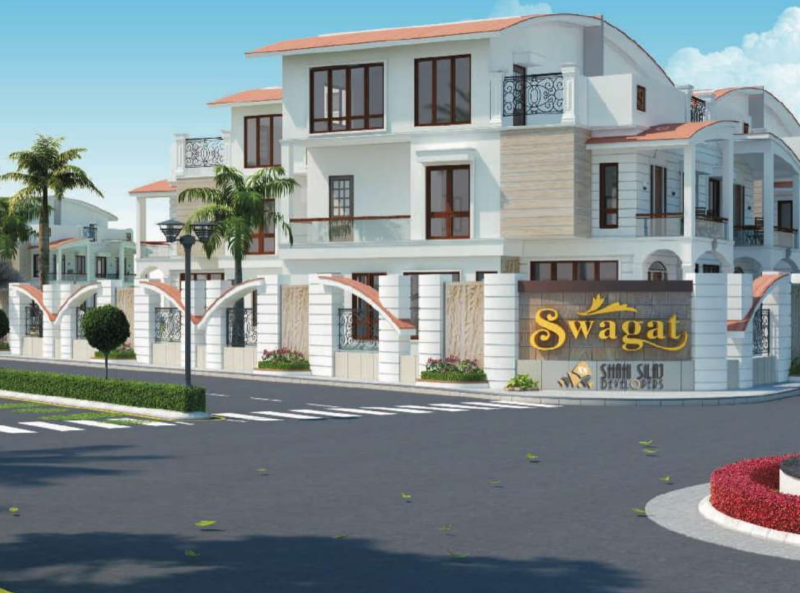By: Shahi Silaj Developers in Nikol




Change your area measurement
MASTER PLAN
SPECIFICATIONS
FLOORING:
A) Double charge vitrifies flooring.
B) TERRACE China mosaic with water proofing as per architect design.
C) COMMON OPEN SPACE: Land scape or paved with necessary paving material..
KITCHEN:
Platform of granite and sink with drain board, Glaze tile dado up to lintel level in front of platform will be provided.
TOILETS:
A) DADO: All toilets will be provided with designers glaze tile dado up to lintel level and floor with anti-skid tiles.
B) PLUMBING: Plumbing will be done with conceal UPVC and SWR pipe drainage system. HOT & COLD water mixers will be provided in bathing.
C) C.P. FITTINGS & VESSELS All toilets will be provided with standard quality C.P. Fittings of standard and well known company and equivalent wall hung EWC and wash basin.
DOORS
All doors will be of Masonite with teak wood - frame. Main door will be of decorative design and melamine polish. Standard quality hardware fittings will be provided.
WINDOWS:
All windows will be of high quality wooden glass type with safety grill.
PAINTS
External apex paint will be done and internal two coat of synthetic putty with primer will be provided.
ELECTRICAL
A) WIRES F.R. COPPER WIRING OF I.S.I. Standards will be provided.
B) SWITCHES Modular switches with plates of standard quality will be provided.
C) SAFETY E.L.C.B. AND M.C.B. will be provided with distribution board of standard brand.
SOLAR SYSTEM
Solar system sufficient pipping point,
Discover the perfect blend of luxury and comfort at Shantanam Bunglows, where each Villas is designed to provide an exceptional living experience. nestled in the serene and vibrant locality of Nikol, Ahmedabad.
Project Overview – Shantanam Bunglows premier villa developed by Shahi Silaj Developers and Offering 15 luxurious villas designed for modern living, Built by a reputable builder. Launching on Dec-2015 and set for completion by Dec-2019, this project offers a unique opportunity to experience upscale living in a serene environment. Each Villas is thoughtfully crafted with premium materials and state-of-the-art amenities, catering to discerning homeowners who value both style and functionality. Discover your dream home in this idyllic community, where every detail is tailored to enhance your lifestyle.
Prime Location with Top Connectivity Shantanam Bunglows offers 4 BHK Villas at a flat cost, strategically located near Nikol, Ahmedabad. This premium Villas project is situated in a rapidly developing area close to major landmarks.
Key Features: Shantanam Bunglows prioritize comfort and luxury, offering a range of exceptional features and amenities designed to enhance your living experience. Each villa is thoughtfully crafted with modern architecture and high-quality finishes, providing spacious interiors filled with natural light.
• Location: Nikol, Ahmedabad, Gujarat, INDIA. .
• Property Type: 4 BHK Villas.
• Project Area: 1.50 acres of land.
• Total Units: 15.
• Status: completed.
• Possession: Dec-2019.
Surface Paradise, Near Bhathiji Temple, Panjarapol Road, Vastral, Ahmedabad, Gujarat, INDIA.
The project is located in Nikol, Ahmedabad, Gujarat, INDIA.
Villa sizes in the project range from 2925 sqft to 3000 sqft.
Yes. Shantanam Bunglows is RERA registered with id PR/GJ/AHMEDABAD/AHMEDABAD CITY/AUDA/RAA00485/A1R/EX1/210119 (RERA)
The area of 4 BHK apartments ranges from 2925 sqft to 3000 sqft.
The project is spread over an area of 1.50 Acres.
3 BHK is not available is this project