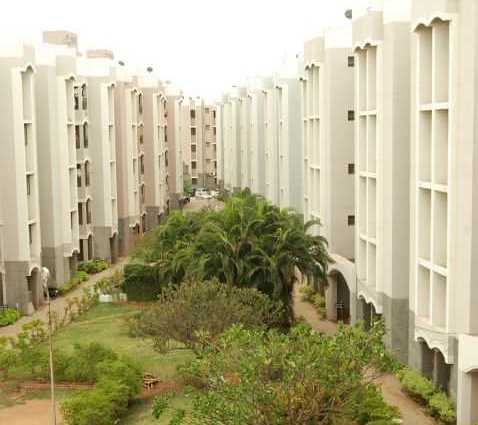
Change your area measurement
Structure
R.C.C. Framed
Walls
Brick masonry. Common walls 8” thick & remaining walls 4” thick
Flooring
Vitrified tiles, ceramic tiles on terraces / backyard / parking
Toilets
Designer glazed tiles in dado upto 6ft. height with matching sanitary wares and C.P. fittings
Kitchen
Granite platform with steel sink and designer tiles in dado upto 2 ft. height above platform
Door Frames
Pressed steel (Dewas) section
Door Shutters
Factory made flush door shutters with elegant front door
Windows
Powder coated aluminum section with glass & M.S. grill
Water Supply
Concealed PPR/CPVC pipelines with standard quality fitting with individual overhead tank of 1000 liters
Electrification
Concealed copper wiring with standard quality fittings and circuit security MCBs
Painting
Internal walls with putty. Finish shall be painted with plastic emulsion, external walls shall be painted with exterior plastic
based paint, enamel paint on steel work and door shutters
Staircase
Green marble on trade and vitrified tiles on riser with ss railing
Loft
Loft in kitchen
P.O.P.
Drawing /dining room
| Payment Plan | |
| Linking Stage | Payment |
| On Registration | Rs. 1,00,000 |
| At the time of Sale Deed (Including Registration Amount) |
25% |
| On Plinth | 20% |
| On G.F.Slab | 20% |
| On F.F. Slab | 15% |
| On Brick works & Plastering | 10% |
| On Flooring & Painting | 08% |
| On Possession | 02% |
Shanthi Nikethan – Luxury Living on Anna Nagar, Madurai.
Shanthi Nikethan is a premium residential project by Sashwath Constructions Pvt. Ltd., offering luxurious Apartments for comfortable and stylish living. Located on Anna Nagar, Madurai, this project promises world-class amenities, modern facilities, and a convenient location, making it an ideal choice for homeowners and investors alike.
This residential property spans 4 floors, with a total area of 6.00 acres. Designed thoughtfully, Shanthi Nikethan caters to a range of budgets, providing affordable yet luxurious Apartments. The project offers various unit sizes, ranging from 1300 to 1300 sq. ft., making it suitable for different family sizes and preferences.
Key Features of Shanthi Nikethan: .
Prime Location: Strategically located on Anna Nagar, a growing hub of real estate in Madurai, with excellent connectivity to IT hubs, schools, hospitals, and shopping.
World-class Amenities: The project offers residents amenities like a 24Hrs Water Supply, 24Hrs Backup Electricity, CCTV Cameras, Covered Car Parking, Lift and Security Personnel and more.
Variety of Apartments: The Apartments are designed to meet various budget ranges, with multiple pricing options that make it accessible for buyers seeking both luxury and affordability.
Spacious Layouts: The apartment sizes range from from 1300 to 1300 sq. ft., providing ample space for families of different sizes.
Why Choose Shanthi Nikethan? Shanthi Nikethan combines modern living with comfort, providing a peaceful environment in the bustling city of Madurai. Whether you are looking for an investment opportunity or a home to settle in, this luxury project on Anna Nagar offers a perfect blend of convenience, luxury, and value for money.
Explore the Best of Anna Nagar Living with Shanthi Nikethan?.
For more information about pricing, floor plans, and availability, contact us today or visit the site. Live in a place that ensures wealth, success, and a luxurious lifestyle at Shanthi Nikethan.
Shanthi Sadhan 28, Melakkal Main Road Kochadai, Madurai-625016, Tamil Nadu, INDIA.
The project is located in Anna Nagar, Madurai, Tamil Nadu, INDIA.
Flat Size in the project is 1300
The area of 3 BHK units in the project is 1300 sqft
The project is spread over an area of 6.00 Acres.
Price of 3 BHK unit in the project is Rs. 62 Lakhs