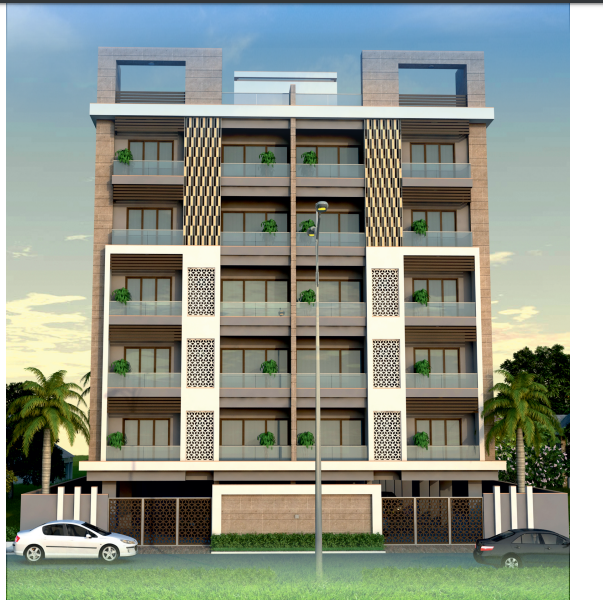



Change your area measurement
MASTER PLAN
Specifications Structure :
Earthquake resistant RCC Frame, Structure as per standard norms.
Plaster
All Inner walls finished with polished pana plaster.
External walls finished with double coat sand face plaster.
Doors & Windows
Main door with teakwood frame & designer shutter.
Inside doors laminated flush door.
Fully anodized aluminum section sliding window .
Flooring
Premium Quality Vitrified flooring.
Colour
All Inside walls treated with Wall Putty & Primer
All External Walls finished with Acrrylic Paints.
Electrification
3 Phase concealed copper flexible with adequate number of Electric Points.
Branded Modular switches.T.V. & Telephone point in Living & Master Bedroom with cable wiring upto terrace.
A. C. Point in Bedroom & Proper location for outdoor unit.
Centralized distribution board with M.C.B. & E.L.C.B. for protection.
Bathroom/Toilet
Elegantly designed Bathroom Toilet with premium quality glazed tiles. Branded Sanitaryware in all Bathroom/Toilet.
Terrace
Terrace to be finished with suitable water proofing Glaze Tiles.
Kitchen
Granite finished platform with Granite quartz sink. Premium quality wall tiles . Granite finishservice counter. Electric points for Microwave Oven, Mixture, Flour Mill.
Plumbing
Concealed Plumbing with premium quality Pipe Fitting. Jaguar or Equivalent quality C. P. fitting.
Shanti Pratham : A Premier Residential Project on Krishna Nagar, Bhavnagar.
Looking for a luxury home in Bhavnagar? Shanti Pratham , situated off Krishna Nagar, is a landmark residential project offering modern living spaces with eco-friendly features. Spread across 0.21 acres , this development offers 30 units, including 2 BHK Apartments.
Key Highlights of Shanti Pratham .
• Prime Location: Nestled behind Wipro SEZ, just off Krishna Nagar, Shanti Pratham is strategically located, offering easy connectivity to major IT hubs.
• Eco-Friendly Design: Recognized as the Best Eco-Friendly Sustainable Project by Times Business 2024, Shanti Pratham emphasizes sustainability with features like natural ventilation, eco-friendly roofing, and electric vehicle charging stations.
• World-Class Amenities: 24Hrs Water Supply, 24Hrs Backup Electricity, CCTV Cameras, Covered Car Parking, Fire Safety, Lift, Play Area and Security Personnel.
Why Choose Shanti Pratham ?.
Seamless Connectivity Shanti Pratham provides excellent road connectivity to key areas of Bhavnagar, With upcoming metro lines, commuting will become even more convenient. Residents are just a short drive from essential amenities, making day-to-day life hassle-free.
Luxurious, Sustainable, and Convenient Living .
Shanti Pratham redefines luxury living by combining eco-friendly features with high-end amenities in a prime location. Whether you’re a working professional seeking proximity to IT hubs or a family looking for a spacious, serene home, this project has it all.
Visit Shanti Pratham Today! Find your dream home at Krishna Nagar, Bhavnagar, Gujarat, INDIA.. Experience the perfect blend of luxury, sustainability, and connectivity.
D-9, Opposite Oriental Bank Of Commerce, Kalvibid, Bhavnagar-364001, Gujarat, INDIA.
Projects in Bhavnagar
Completed Projects |The project is located in Krishna Nagar, Bhavnagar, Gujarat, INDIA.
Apartment sizes in the project range from 745 sqft to 746 sqft.
Yes. Shanti Pratham is RERA registered with id PR/GJ/BHAVNAGAR/BHAVNAGAR/Others/RAA04936/270219 (RERA)
The area of 2 BHK apartments ranges from 745 sqft to 746 sqft.
The project is spread over an area of 0.21 Acres.
The price of 2 BHK units in the project ranges from Rs. 40 Lakhs to Rs. 40.05 Lakhs.