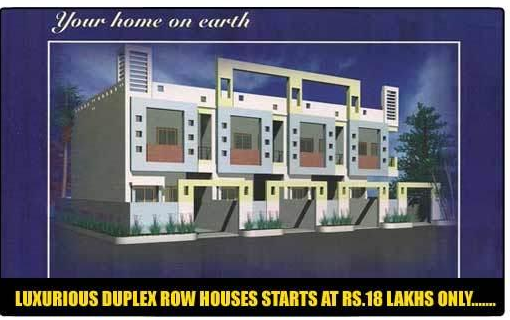By: Shapath Constructions in Uppal

Change your area measurement
STRUCTURE
R.C.C Framed Structure.
WALLS
Bricks walls in Cement Mortar.(9" in G.F: 4" in F.F).
PLASTERING
Lappam Finish after two coats of Cement Plastering.
FLOORING
Marble / Vitrified flooring in all rooms with 4" skirting.
DOORS
Teak wood door frame with designer door shutter. Other door frames in commerical wood with flushdoor shutters.
WINDOWS
Aluminium slider windows with glass and M.S. Safety Grills.
KITCHEN
Green Marble platform with S.S.Sink and glazed ceramic tile dadoing of 2' height.
TOILETS
Ceramic tiles flooring with glazed tiles dadoing. upto a ht. of 6ft. E.W.C. (White Colour) with Good quality Sanitary fittings.
ELECTRICAL
Concealed Copper Wiring with adequate light. power & Points. One 15 - amps power plug will be provided in one toilet and kitchen. One T.V. and telephone point will be provided in hall and one A.C power point in bedrooms.
PAINTING
Internal painting with OBD paint & external with Snowcem.
TERRACE FLOOR
Water proofing treatment for terrace.
EXTRA
Shelves, Electricity Connection, Manjeera Water, Reg Plan Sancition, Extra Masonary Work other than Agreed Plan, Life membership for Club facilities & General Development Charges, Taxes.
GENERAL DEVELOPMENT & AMENITIES
B.T.Road as per layout, Street lights, Drainage connection, Bore water from Community Water Tank to every house, Garden with Tot lot & Community Hall.
Introduction: Shapath Padmalaya Phase II, is a sprawling luxury enclave of magnificent RowHouses in Hyderabad, elevating the contemporary lifestyle. These Residential Apartments in Hyderabad offers you the kind of life that rejuvenates you, the one that inspires you to live life to the fullest. Shapath Padmalaya Phase II by Shapath Constructions in Uppal is meticulously designed with unbound convenience & the best of amenities and are an effortless blend of modernity and elegance. The builders of Shapath Padmalaya Phase II understands the aesthetics of a perfectly harmonious space called ‘Home’, that is why the floor plan of Shapath Padmalaya Phase II offers unique blend of spacious as well as well-ventilated rooms. Shapath Padmalaya Phase II offers 3 BHK luxurious RowHouses in Hyderabad. The master plan of Shapath Padmalaya Phase II comprises of unique design that affirms a world-class lifestyle and a prestigious accommodation in RowHouses in Hyderabad.
Amenities: The amenities in Shapath Padmalaya Phase II comprises of CCTV Cameras, Car Parking, 24Hr Backup Electricity, Security, Open Parking, 24Hr Water Supply and Fire Fighting System.
Location Advantage: Location of Shapath Padmalaya Phase II is a major plus for buyers looking to invest in property in Hyderabad. It is one of the most prestigious address of Hyderabad with many facilities and utilities nearby Uppal .
Address: The address of Shapath Padmalaya Phase II is Near Peerzadiguda, Uppal, Hyderabad, Telangana, INDIA..
No. 9-17/4/1, Kausthuba, New Ravindra Nagar, Habsiguda, Hyderabad-500007, Telangana, INDIA.
Projects in Hyderabad
Completed Projects |The project is located in Near Peerzadiguda, Uppal, Hyderabad, Telangana, INDIA.
Flat Size in the project is 1600
The area of 3 BHK units in the project is 1600 sqft
The project is spread over an area of 1.00 Acres.
Price of 3 BHK unit in the project is Rs. 24.98 Lakhs