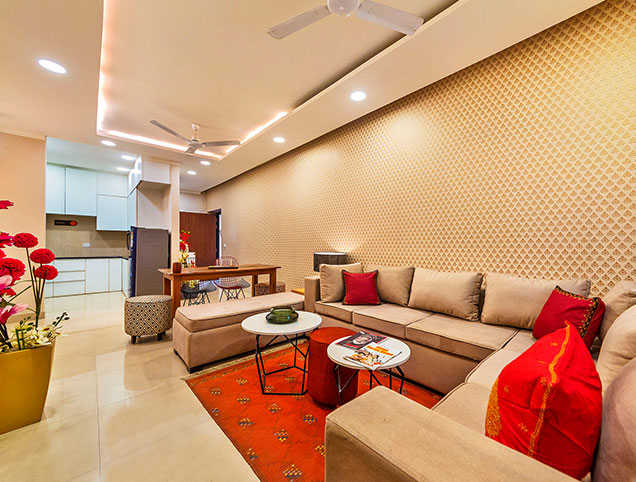



Change your area measurement
MASTER PLAN
STRUCTURE
KITCHEN UTILITY AREA (far 2 & 3 INK)
LIVING/DINING HALL
BEDROOMS
KITCHEN
BALCONY
TOILETS
Shapoorji Joyville Howrah – Luxury Apartments in Howrah , Kolkata .
Shapoorji Joyville Howrah , a premium residential project by Shapoorji Pallonji Group,. is nestled in the heart of Howrah, Kolkata. These luxurious 2 BHK and 3 BHK Apartments redefine modern living with top-tier amenities and world-class designs. Strategically located near Kolkata International Airport, Shapoorji Joyville Howrah offers residents a prestigious address, providing easy access to key areas of the city while ensuring the utmost privacy and tranquility.
Key Features of Shapoorji Joyville Howrah :.
. • World-Class Amenities: Enjoy a host of top-of-the-line facilities including a 24Hrs Water Supply, 24Hrs Backup Electricity, Amphitheater, Badminton Court, Banquet Hall, Cafeteria, CCTV Cameras, Club House, Covered Car Parking, Fire Safety, Guest House, Gym, Indoor Games, Intercom, Landscaped Garden, Library, Lift, Play Area, Rain Water Harvesting, Security Personnel, Senior Citizen Park, Swimming Pool and Tennis Court.
• Luxury Apartments : Choose between spacious 2 BHK and 3 BHK units, each offering modern interiors and cutting-edge features for an elevated living experience.
• Legal Approvals: Shapoorji Joyville Howrah comes with all necessary legal approvals, guaranteeing buyers peace of mind and confidence in their investment.
Address: Howrah, Kolkata, West Bengal, INDIA.
SP Center, 41/44, Minoo Desai Marg, Colaba, Mumbai - 400005, Maharashtra, INDIA.
The project is located in Howrah, Kolkata, West Bengal, INDIA
Apartment sizes in the project range from 502 sqft to 1215 sqft.
Yes. Shapoorji Joyville Howrah is RERA registered with id HIRA/P/HOW/2021/001190, HIRA/P/HOW/2018/000164, HIRA/P/HOW/2018/000165, HIRA/P/HOW/2018/000281 (RERA)
The area of 2 BHK apartments ranges from 502 sqft to 918 sqft.
The project is spread over an area of 5.20 Acres.
Price of 3 BHK unit in the project is Rs. 55 Lakhs