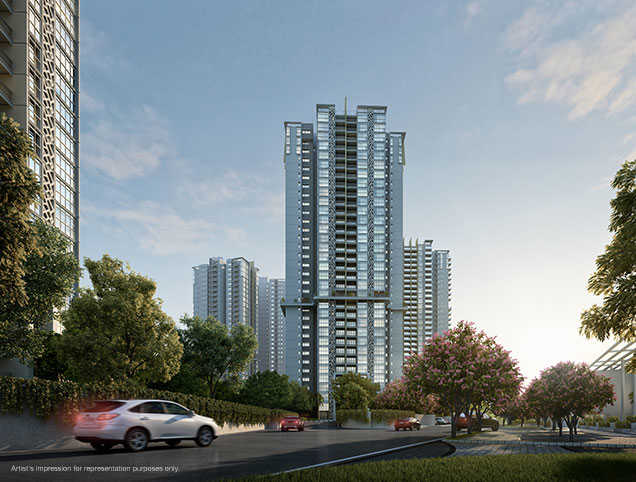



Change your area measurement
MASTER PLAN
Structure
Plastering
Toilet
Painting & Polishing
Flooring
Common Areas
Windows
Fire Safety
Electrical
Environment Conservation
Security Systems
Shapoorji Pallonji ParkWest Mahogany : A Premier Residential Project on Jagajeevanram Nagar, Bangalore.
Looking for a luxury home in Bangalore? Shapoorji Pallonji ParkWest Mahogany , situated off Jagajeevanram Nagar, is a landmark residential project offering modern living spaces with eco-friendly features. Spread across 2.30 acres , this development offers 180 units, including 2 BHK, 3 BHK and 4 BHK Apartments.
Key Highlights of Shapoorji Pallonji ParkWest Mahogany .
• Prime Location: Nestled behind Wipro SEZ, just off Jagajeevanram Nagar, Shapoorji Pallonji ParkWest Mahogany is strategically located, offering easy connectivity to major IT hubs.
• Eco-Friendly Design: Recognized as the Best Eco-Friendly Sustainable Project by Times Business 2024, Shapoorji Pallonji ParkWest Mahogany emphasizes sustainability with features like natural ventilation, eco-friendly roofing, and electric vehicle charging stations.
• World-Class Amenities: 24Hrs Water Supply, 24Hrs Backup Electricity, Aerobics, Amphitheater, Badminton Court, Basket Ball Court, Card Games, Carrom Board, CCTV Cameras, Chess, Club House, Compound, Covered Car Parking, Entrance Gate With Security Cabin, Gas Pipeline, Gated Community, Guest House, Gym, Indoor Games, Jogging Track, Landscaped Garden, Lawn, Library, Lift, Maintenance Staff, Multi Purpose Play Court, Multipurpose Games Court, Party Area, Play Area, Pucca Road, Rain Water Harvesting, Salon, Seating Area, Security Personnel, Senior Citizen Park, Skating Rink, Snooker, Spa, Squash Court, Swimming Pool, Table Tennis, Tennis Court, Toddlers Pool, Vastu / Feng Shui compliant, 24Hrs Backup Electricity for Common Areas and Sewage Treatment Plant.
Why Choose Shapoorji Pallonji ParkWest Mahogany ?.
Seamless Connectivity Shapoorji Pallonji ParkWest Mahogany provides excellent road connectivity to key areas of Bangalore, With upcoming metro lines, commuting will become even more convenient. Residents are just a short drive from essential amenities, making day-to-day life hassle-free.
Luxurious, Sustainable, and Convenient Living .
Shapoorji Pallonji ParkWest Mahogany redefines luxury living by combining eco-friendly features with high-end amenities in a prime location. Whether you’re a working professional seeking proximity to IT hubs or a family looking for a spacious, serene home, this project has it all.
Visit Shapoorji Pallonji ParkWest Mahogany Today! Find your dream home at Jagajeevanram Nagar, Bangalore, Karnataka, INDIA.. Experience the perfect blend of luxury, sustainability, and connectivity.
SP Center, 41/44, Minoo Desai Marg, Colaba, Mumbai - 400005, Maharashtra, INDIA.
The project is located in Jagajeevanram Nagar, Bangalore, Karnataka, INDIA.
Apartment sizes in the project range from 1350 sqft to 3585 sqft.
Yes. Shapoorji Pallonji ParkWest Mahogany is RERA registered with id PRM/KA/RERA/1251/310/PR/181204/002196 (RERA)
The area of 4 BHK apartments ranges from 2890 sqft to 3585 sqft.
The project is spread over an area of 2.30 Acres.
The price of 3 BHK units in the project ranges from Rs. 1.81 Crs to Rs. 2.06 Crs.