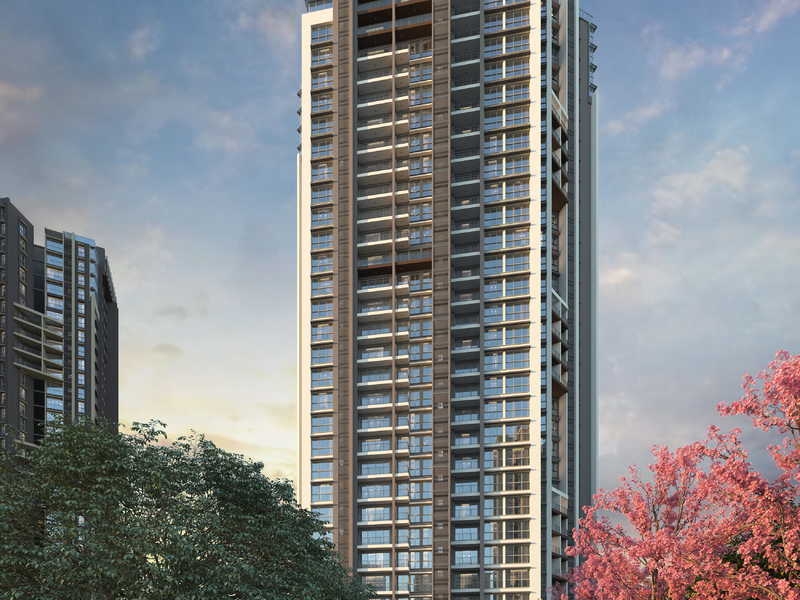



Change your area measurement
MASTER PLAN
Structure
Car Parking
Plastering
Painting
Common areas
Flooring
Toilets
Kitchen/Utility
Main door
Other Internal doors
Windows & Grills
Electrical
Security Systems
Fire Safety
Water Treatment Plant
Environment
Shapoorji Pallonji Parkwest 2.0 – Luxury Living on Binnipete, Bangalore.
Shapoorji Pallonji Parkwest 2.0 is a premium residential project by Shapoorji Pallonji Group, offering luxurious Apartments for comfortable and stylish living. Located on Binnipete, Bangalore, this project promises world-class amenities, modern facilities, and a convenient location, making it an ideal choice for homeowners and investors alike.
This residential property features 1228 units spread across 33 floors, with a total area of 49.56 acres.Designed thoughtfully, Shapoorji Pallonji Parkwest 2.0 caters to a range of budgets, providing affordable yet luxurious Apartments. The project offers a variety of unit sizes, ranging from 1294 to 2037 sq. ft., making it suitable for different family sizes and preferences.
Key Features of Shapoorji Pallonji Parkwest 2.0: .
Prime Location: Strategically located on Binnipete, a growing hub of real estate in Bangalore, with excellent connectivity to IT hubs, schools, hospitals, and shopping.
World-class Amenities: The project offers residents amenities like a Aerobics, Amphitheater, Badminton Court, Banquet Hall, Basket Ball Court, CCTV Cameras, Compound, Covered Car Parking, Cricket Court, Fire Alarm, Fire Safety, Gated Community, Greenery, Guest House, Gym, Indoor Games, Jogging Track, Landscaped Garden, Lift, Pool Table, Security Personnel, Skating Rink, Spa, Squash Court, Swimming Pool, Table Tennis, Tennis Court, Waste Disposal, Water Bodies and Fire Pit and more.
Variety of Apartments: The Apartments are designed to meet various budget ranges, with multiple pricing options that make it accessible for buyers seeking both luxury and affordability.
Spacious Layouts: The apartment sizes range from from 1294 to 2037 sq. ft., providing ample space for families of different sizes.
Why Choose Shapoorji Pallonji Parkwest 2.0? Shapoorji Pallonji Parkwest 2.0 combines modern living with comfort, providing a peaceful environment in the bustling city of Bangalore. Whether you are looking for an investment opportunity or a home to settle in, this luxury project on Binnipete offers a perfect blend of convenience, luxury, and value for money.
Explore the Best of Binnipete Living with Shapoorji Pallonji Parkwest 2.0?.
For more information about pricing, floor plans, and availability, contact us today or visit the site. Live in a place that ensures wealth, success, and a luxurious lifestyle at Shapoorji Pallonji Parkwest 2.0.
SP Center, 41/44, Minoo Desai Marg, Colaba, Mumbai - 400005, Maharashtra, INDIA.
The project is located in Ward No 121, Hosakere Road, 1/1, Tank Bund Rd, Jagajeevanram Nagar, Binnipete, Bangalore, Karnataka 560018, INDIA.
Apartment sizes in the project range from 1294 sqft to 2037 sqft.
Yes. Shapoorji Pallonji Parkwest 2.0 is RERA registered with id PRM/KA/RERA/1251/310/PR/210216/003899 | PRM/KA/RERA/1251/310/PR/210216/003900 (RERA)
The area of 2 BHK apartments ranges from 1294 sqft to 1387 sqft.
The project is spread over an area of 49.56 Acres.
The price of 3 BHK units in the project ranges from Rs. 1.85 Crs to Rs. 1.96 Crs.