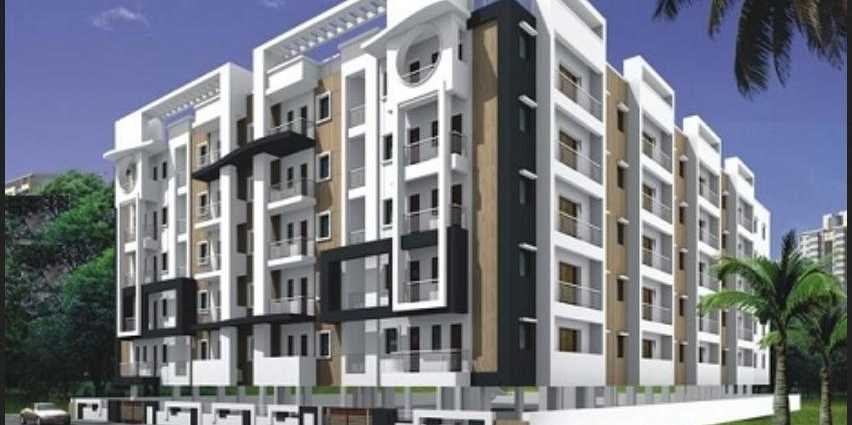By: Saranya Developers in kaikondrahalli

Change your area measurement
MASTER PLAN
Living Room:
Flooring-Vitrified Tiles.
Walls-Emulsion Ceiling and inner walls.
Kitchen:
Flooring-Vitrified tiles with Granite platform with Stainless steel sink and drain board.
Ceramic dadooing in the kitchen upto 2’0”lvl, above the platform.
Balcony/Utility:
Flooring-Ceramic Tiles.
Common Areas Flooring-Granite for staircase.
M/S Railing for stair.
Lift walls-Granite cladding.
Bathrooms:
Flooring-Ceramic tiles and dadooing up to 7’ designer bathrooms with Branded Sanitary ware ISI CP fittings, provision for Geysers and Exhaust fan.
Power Generator Back-up:
Provided with automatic load controller each flat, Lift and common area.
Lifts:
02 Nos. of 6 Passenger capacity automatic Lift.
Bed Rooms:
Flooring-Vitrified Tiles.
Walls-Emulsion for Ceiling and inner walls.
Water Supply:
BWSSB Water supply with Underground sump.
Over head tank and two Bore well water for Auxiliary.
Doors:
Main Doors-Teak wood frame with compressed modular doors,
Bed Doors-Honne/Sal frame with compressed modular doors,
Toilets-Honne/Sal wood frame with compressed modular doors,
Hardware Matching for the above.
Windows:
3 Track powder coated Aluminum windows with safety grills.
Walls:
Individual walls for each apartment.
Telephone/Television:
Telephone and Television points in living and master bed room with AC Points.
Electrical Switches:
Concealed conduction with PVC Insulated copper wires, modular switches, ELCBS ETC, ANCHOR switches, security intercom to each apartment.
Car Parking:
Covered.
About Project:. Sharanya Arcade is an ultimate reflection of the urban chic lifestyle located in kaikondrahalli, Bangalore. The project hosts in its lap exclusively designed Residential Apartments, each being an epitome of elegance and simplicity.
About Locality:. Located at kaikondrahalli in Bangalore, Sharanya Arcade is inspiring in design, stirring in luxury and enveloped by verdant surroundings. Sharanya Arcade is in troupe with many famous schools, hospitals, shopping destinations, tech parks and every civic amenity required, so that you spend less time on the road and more at home.
About Builder:. Sharanya Arcade is engineered by internationally renowned architects of Saranya Developers. The Group has been involved in producing various residential and commercial projects with beautifully crafted interiors as well as exteriors.
Units and Interiors:. Sharanya Arcade comprises of 2 BHK and 3 BHK Apartments that are finely crafted and committed to provide houses with unmatched quality. The Apartments are spacious, well ventilated and Vastu compliant.
Amenities and security features:. Sharanya Arcade offers an array of world class amenities such as Apartments. Besides that proper safety equipments are installed to ensure that you live safely and happily with your family in these apartments at kaikondrahalli.
#8/2, Fair Feild Layout, Kasavana Halli, Sarjapur Road, Bangalore - 560035 Karnataka, INDIA.
Projects in Bangalore
Completed Projects |The project is located in Sarjapur Road, Kaikondrahalli, Bangalore, Karnataka, INDIA.
Apartment sizes in the project range from 1170 sqft to 1521 sqft.
The area of 2 BHK apartments ranges from 1170 sqft to 1212 sqft.
The project is spread over an area of 2.16 Acres.
The price of 3 BHK units in the project ranges from Rs. 59.62 Lakhs to Rs. 60.46 Lakhs.