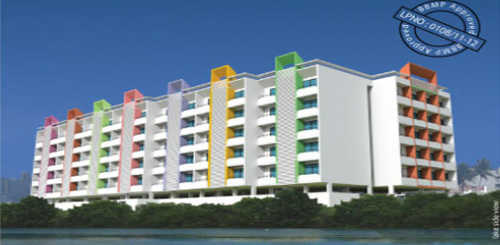
Change your area measurement
MASTER PLAN
Structure: RCC framed Structure
Walls 6" thick cement solid block for exterior walls & 4" thick cement solid block for interior walls
Doors Main Door with teak wood frame with OST Shutter other doors with hardwood frame with skin shutter
Windows
3 Track aluminium window for living & bedroom with safety grills & mosquito mesh and 2 track for Kitchen & bath Room with safety grill
Flooring Vitrified tiles for entire flooring & anti skid tiles in balconies. Granite flooring for common areas
Kitchen Platform 2' Granite platform with glazed tile dado upto 2 feet height above granite platform with Stainless Steel sink
Electrical work Concealed copper wiring with Crab Tree / Havells / Equivalent cables with switches & sockets.
Toilets
Anti-skid Ceramic tiled flooring & glazed tile dado upto 7 feet height Sanitary Jaquar CP fittings & Parryware / Hindware / Equivalent sanitary with Geyser provision
Water Supply
24 Hours water supply from borewell & Cauvery(On|y in kitchen) one point for Aqua Guard & one point for sink with the overhead tank & sump
Finishing Emulsion paint for internal walls and exterior with Apex
T.V. &Telephone T.V. & Telephone point in living & Master bedroom
Lift Lift of6 passenger is provided
Car Parking Exclusive covered car parking
Power Backup Generator for common area, lift & for each flat(5Points)
Sharavati Apartment – Luxury Apartments with Unmatched Lifestyle Amenities.
Key Highlights of Sharavati Apartment: .
• Spacious Apartments : Choose from elegantly designed 2 BHK and 3 BHK BHK Apartments, with a well-planned 5 structure.
• Premium Lifestyle Amenities: Access 55 lifestyle amenities, with modern facilities.
• Vaastu Compliant: These homes are Vaastu-compliant with efficient designs that maximize space and functionality.
• Prime Location: Sharavati Apartment is strategically located close to IT hubs, reputed schools, colleges, hospitals, malls, and the metro station, offering the perfect mix of connectivity and convenience.
Discover Luxury and Convenience .
Step into the world of Sharavati Apartment, where luxury is redefined. The contemporary design, with façade lighting and lush landscapes, creates a tranquil ambiance that exudes sophistication. Each home is designed with attention to detail, offering spacious layouts and modern interiors that reflect elegance and practicality.
Whether it's the world-class amenities or the beautifully designed homes, Sharavati Apartment stands as a testament to luxurious living. Come and explore a life of comfort, luxury, and convenience.
Sharavati Apartment – Address Behind Mahindra Showroom, Roopena Agrahara, Silk Board, Bangalore, Karnataka, INDIA..
Welcome to Sharavati Apartment , a premium residential community designed for those who desire a blend of luxury, comfort, and convenience. Located in the heart of the city and spread over acres, this architectural marvel offers an extraordinary living experience with 55 meticulously designed 2 BHK and 3 BHK Apartments,.
Overview
Silk Board is one of the preferred destination for IT professionals and people who are working in Electronic City and Sarjapur Road. The name has been derived after the establishment of the Central Silk Board (silk rearing center). Connectivity Silk Board has a huge bus terminus with Volvo buses as well as normal BMTC buses plying in the regular intervals. Silk Board has the high connectivity to all hot spots such as Sarjapur Road, Marathahalli,BTM Layout, Banashankari, HSR Layout, Marathahalli, Madiwala, Koramangala, Electronic City and Bommanahalli etc. Kempegowda International Airport is approximately 55 km via NH 44. Factors for growth The locality is a mixture of both commercial and residential establishments. The real estate market has seen an upward trends due to close proximity to all the major IT hubs and the rental market is also doing well. Once the area gets metro connectivity, the property price won’t be affordable any more.
Infrastructure
Some of the nearby educational institutions are JSS Public School, NIFT, Oxford College of Science, Cambridge Public School, Jyoti Nivas College, IIPM, St John's College of Nursing, Christ Junior College. Some of the hospitals nearby are Fertility(IVF) centre, Kaveri Speciality Hospital, Mathew Hospital, St John's Hospital, Devi Eye Hospital, Apollo Spectra Hospital, Acure Special Hospital, Narayana Multi speciality Hospital. Malls close to this area are The Forum Mall, Big Bazaar (Koramangala), Market Square ( formerly known as Total Mall). Major Challenges Silk Board junction is one of the worst traffic bottleneck. No proper footpaths for pedestrians Narrow roads Metro Connectivity yet to come Waterlogging at underpasses
No.92, 11th Main, Sector VI, HSR Layout, Bangalore-560102, Karnataka, INDIA.
Projects in Bangalore
Completed Projects |The project is located in Behind Mahindra Showroom, Roopena Agrahara, Silk Board, Bangalore, Karnataka, INDIA
Apartment sizes in the project range from 780 sqft to 1545 sqft.
The area of 2 BHK units in the project is 780 sqft
The project is spread over an area of 1.00 Acres.
Price of 3 BHK unit in the project is Rs. 56.78 Lakhs